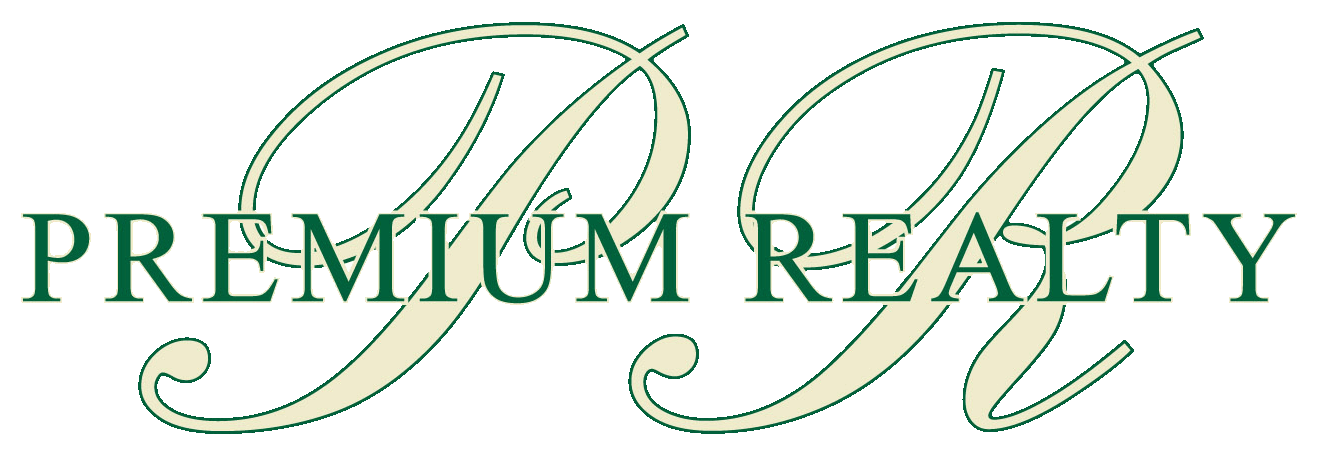

6108 Saint Johns Lane Save Request In-Person Tour Request Virtual Tour
Fort Worth,TX 76114
Key Details
Property Type Single Family Home
Sub Type Single Family Residence
Listing Status Active Option Contract
Purchase Type For Sale
Square Footage 1,574 sqft
Price per Sqft $206
Subdivision Sundown Park 4Th Filing Add
MLS Listing ID 20869088
Style Traditional
Bedrooms 3
Full Baths 2
HOA Y/N None
Year Built 1956
Annual Tax Amount $7,122
Lot Size 8,145 Sqft
Acres 0.187
Property Sub-Type Single Family Residence
Property Description
Welcome home to this charming, beautifully updated, one-story gem in a prime location of Fort Worth! Featuring 3 bedrooms, 2 bathrooms, and a 2-car garage, this home is the perfect blend of comfort and convenience. Step inside to gorgeous hardwood floors and an open floor plan filled with natural light. The modern kitchen is a chef's dream, boasting new wood cabinets, granite countertops, an island with a breakfast bar, and stainless steel appliances. Your private owner's suite is a true retreat, offering an oversized bedroom, dual sinks, a walk-in shower, and even a walk-out to the backyard. Two additional spacious bedrooms share a well-appointed hall bath. Plus, you'll love the separate oversized laundry room with built-in cabinets for extra storage. Out back, enjoy your newly added TREX patio, complete with a wood privacy fence and concrete walkways surrounding the home, ideal for entertaining or unwinding in your outdoor oasis. Within steps outside your front door, you'll enjoy scenic walks along the Trinity River, or take a quick commute to some of Fort Worth's best attractions, including The Stockyards, Sundance Square, the Fort Worth Zoo, TCU, and more. With its charming updates, ideal floorplan, and a backyard oasis perfect for entertaining, this charming Fort Worth homes offers the perfect blend of comfort, style, and convenience. Don't miss your chance to make it yours!
Location
State TX
County Tarrant
Direction From River Oaks Blvd - 183, go north on Sam Calloway, west on Saint Johns Ln. Home is located on the North side of street near the river bank.
Rooms
Dining Room 1
Interior
Interior Features Cable TV Available,Granite Counters,High Speed Internet Available,Kitchen Island
Heating Central
Cooling Ceiling Fan(s),Central Air
Flooring Carpet,Ceramic Tile,Engineered Wood
Appliance Dishwasher,Electric Cooktop,Electric Oven,Electric Range
Heat Source Central
Laundry Electric Dryer Hookup,Utility Room,Full Size W/D Area
Exterior
Garage Spaces 2.0
Fence Wood
Utilities Available City Sewer,City Water
Roof Type Asphalt
Total Parking Spaces 2
Garage Yes
Building
Story One
Foundation Pillar/Post/Pier
Level or Stories One
Structure Type Brick
Schools
Elementary Schools Castleberr
Middle Schools Marsh
High Schools Castleberr
School District Castleberry Isd
Others
Ownership See Transaction Desk
Acceptable Financing Cash,Conventional,FHA,VA Loan
Listing Terms Cash,Conventional,FHA,VA Loan
Special Listing Condition Aerial Photo
Virtual Tour https://www.propertypanorama.com/instaview/ntreis/20869088