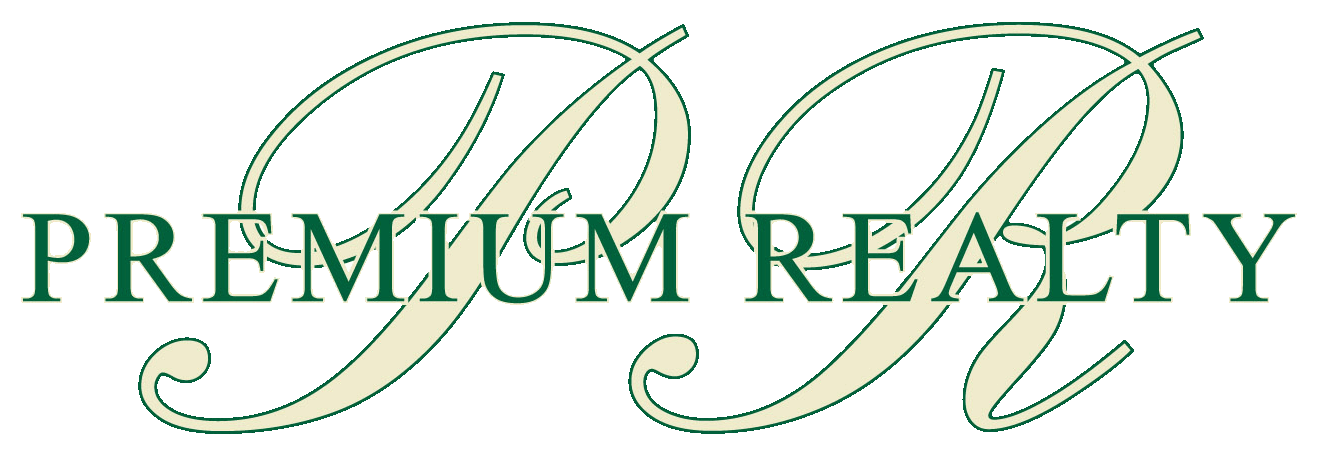

2309 Normandy Avenue Active Save Request In-Person Tour Request Virtual Tour
Anna,TX 75409
Key Details
Property Type Single Family Home
Sub Type Single Family Residence
Listing Status Active
Purchase Type For Sale
Square Footage 2,513 sqft
Price per Sqft $178
Subdivision Camden Parc In Anna, Ph 3
MLS Listing ID 20872323
Bedrooms 3
Full Baths 2
Half Baths 1
HOA Fees $30
HOA Y/N Mandatory
Year Built 2022
Annual Tax Amount $9,126
Lot Size 8,712 Sqft
Acres 0.2
Property Sub-Type Single Family Residence
Property Description
Impeccable Like-New Home in Nestled in the sought-after Camden Parc! Discover this stunning 3-bedroom, 3-bath residence with a versatile layout, tailored for modern living. This property presents an exceptional value! The thoughtfully designed floor plan with the footprint of a single story, includes all bedrooms on the main floor as well as a dedicated study and a flexible area nestled between the secondary bedrooms, ideal as an in-law suite or a kids retreat. Inside, admire the gorgeous wood-look plank tile and a calming grey décor that enhances the home's neutral palette. The expansive game room with a half bath upstairs offers additional entertainment space. Step outside to a large patio and enjoy a spacious backyard ready to accommodate a pool, outdoor activities and lots of running space for 4 legged family members! Located just minutes from great Anna schools and emerging commercial hubs, this home offers an enviable lifestyle without the MUD or PID fees. With generous space between neighboring homes, privacy is a key feature here. Experience top-tier living—contact the listing agent today for a personal tour!
Location
State TX
County Collin
Direction Use GPS
Rooms
Dining Room 1
Interior
Interior Features Cable TV Available,Decorative Lighting,Granite Counters,High Speed Internet Available,Kitchen Island,Pantry,Smart Home System,Sound System Wiring,Walk-In Closet(s)
Heating Central,Electric
Cooling Attic Fan,Ceiling Fan(s),Central Air,Electric,Zoned
Flooring Carpet,Ceramic Tile
Appliance Dishwasher,Disposal
Heat Source Central,Electric
Laundry Electric Dryer Hookup,Utility Room,Full Size W/D Area,Washer Hookup
Exterior
Exterior Feature Covered Patio/Porch
Garage Spaces 2.0
Fence Fenced,Wood
Utilities Available All Weather Road,Cable Available,City Sewer,City Water,Individual Water Meter
Roof Type Composition
Total Parking Spaces 2
Garage Yes
Building
Lot Description Landscaped,Lrg. Backyard Grass
Story One and One Half
Foundation Slab
Level or Stories One and One Half
Structure Type Brick,Rock/Stone
Schools
Elementary Schools Judith Harlow
Middle Schools Anna
High Schools Anna
School District Anna Isd
Others
Ownership McDougal
Acceptable Financing Cash,Conventional,FHA,VA Loan
Listing Terms Cash,Conventional,FHA,VA Loan
Virtual Tour https://www.propertypanorama.com/instaview/ntreis/20872323