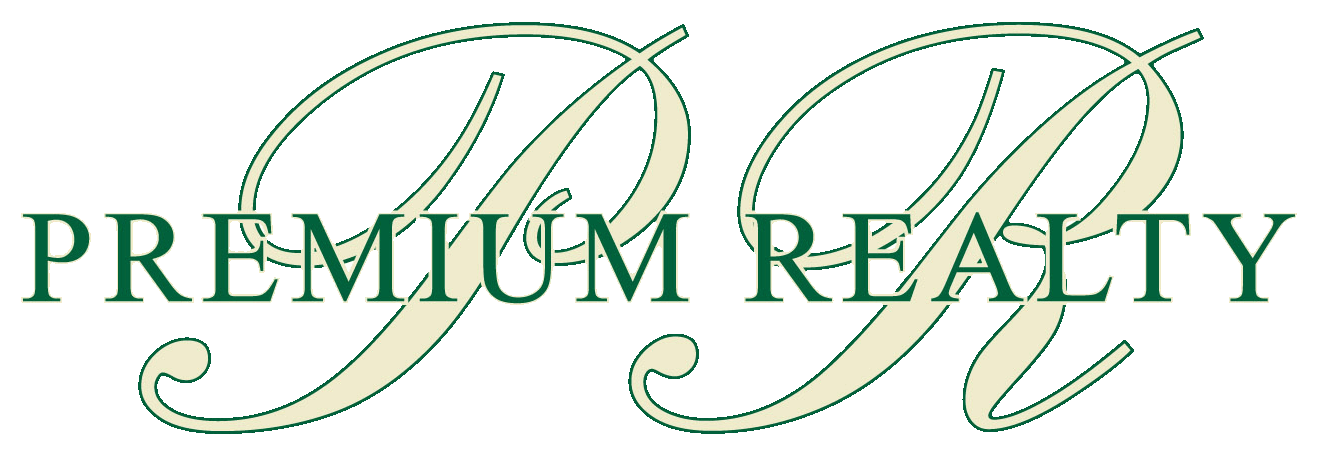

5557 Seabury Drive Save Request In-Person Tour Request Virtual Tour
Fort Worth,TX 76137
Key Details
Property Type Single Family Home
Sub Type Single Family Residence
Listing Status Active Option Contract
Purchase Type For Sale
Square Footage 3,791 sqft
Price per Sqft $138
Subdivision Parkwood Hill Add
MLS Listing ID 20873701
Style Traditional
Bedrooms 6
Full Baths 3
Half Baths 1
HOA Fees $19
HOA Y/N Mandatory
Year Built 2003
Annual Tax Amount $8,059
Lot Size 7,579 Sqft
Acres 0.174
Property Sub-Type Single Family Residence
Property Description
**Exceptional Corner lot Home in Prime North Fort Worth Location!** Don't miss this incredible opportunity to own a stunning 6-bedroom, 3.5-bath home featuring two spacious living areas, two dining areas, a private study, and a game room! Step inside to soaring ceilings, modern flooring, and custom decorative lighting. The gourmet kitchen is a chef's dream, boasting stainless steel appliances, granite countertops, a gas cooktop, and ample storage. The inviting primary retreat offers plenty of space and a spa-like bathroom, perfect for relaxation. Enjoy year-round outdoor entertaining in the beautifully landscaped backyard with a covered patio. Located in a highly sought-after North Fort Worth community within the acclaimed Keller ISD, this home provides easy access to major highways, airports, Textrail train, and local conveniences. Neighborhood amenities include a community pool, jogging and biking trails, and a playground. Bonus features include a Refrigerator, Washer, and Dryer! Flat Screen Wiring, WIFI Mesh, up to 5Gbps Internet, Ethernet, and Fiber to all rooms, and, best of all, apple and plum trees in the backyard! Don't wait—schedule your private showing today!
Location
State TX
County Tarrant
Community Community Pool
Direction Hwy 377 North, left on Basswood Blvd, right on Parkwood Hills Blvd, left on Seabury Dr. House is on the right.
Rooms
Dining Room 2
Interior
Interior Features Cable TV Available,Decorative Lighting,Eat-in Kitchen,Flat Screen Wiring,High Speed Internet Available,Open Floorplan,Pantry,Vaulted Ceiling(s),Walk-In Closet(s),Wired for Data
Heating Central,Natural Gas
Cooling Central Air,Electric
Flooring Carpet,Wood
Fireplaces Number 1
Fireplaces Type Gas Logs
Appliance Dishwasher,Disposal,Gas Cooktop,Double Oven
Heat Source Central,Natural Gas
Laundry Utility Room,Full Size W/D Area
Exterior
Garage Spaces 2.0
Fence Wood
Community Features Community Pool
Utilities Available City Sewer,City Water
Roof Type Composition
Garage Yes
Building
Story Two
Foundation Slab
Level or Stories Two
Structure Type Brick,Fiber Cement
Schools
Elementary Schools Parkglen
Middle Schools Hillwood
High Schools Central
School District Keller Isd
Others
Ownership Paul Spracklen and Elizabeth Spracklen
Acceptable Financing Cash,Conventional,FHA,VA Loan
Listing Terms Cash,Conventional,FHA,VA Loan
Virtual Tour https://my.matterport.com/show/?m=owzMtvzZjsy&mls=1