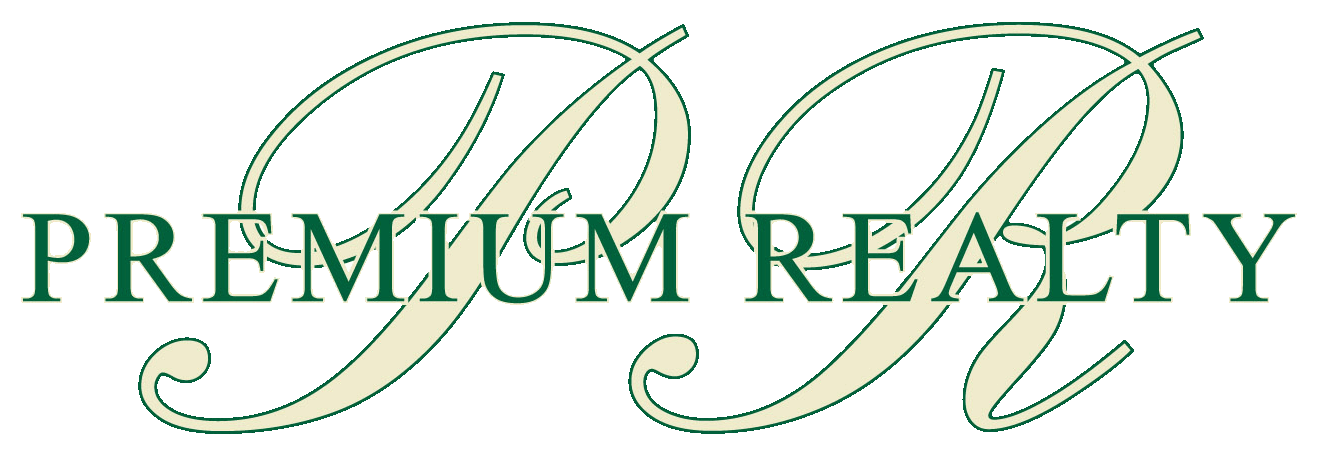

424 Long Cove Drive new Save Request In-Person Tour Request Virtual Tour
Fairview,TX 75069
Key Details
Property Type Single Family Home
Sub Type Single Family Residence
Listing Status Active
Purchase Type For Sale
Square Footage 2,241 sqft
Price per Sqft $200
Subdivision Heritage Ranch #7
MLS Listing ID 20877833
Style Traditional
Bedrooms 2
Full Baths 2
Half Baths 1
HOA Fees $261/qua
HOA Y/N Mandatory
Year Built 2005
Lot Size 6,534 Sqft
Acres 0.15
Property Sub-Type Single Family Residence
Property Description
Most sought-after floorplan in Heritage Ranch's active adult community. The large front patio greets you and invites you to a thoughtful layout perfect for relaxation and entertaining. Two spacious bedrooms with en-suite bathrooms offer comfort and privacy. A dedicated office caters to work or hobbies, and a formal dining area is ideal for gatherings. The open-concept kitchen overlooks the living room and breakfast nook. A versatile bonus room suits your lifestyle needs. Unwind on the large covered front porch overlooking serene green space. Located on a coveted street in a peaceful neighborhood. Notably, the foundation has recently been completed, and the carpet has been replaced in the bedrooms and living area, providing a fresh and updated feel. Community amenities include a golf course, fitness center, and a vibrant social calendar. Whether you seek a low-maintenance home base for adventures or a welcoming space for new friendships, this home offers the perfect blend of comfort, community, and active living. Make the most of your retirement years in this thoughtfully designed home that caters to both relaxation and engagement.
Location
State TX
County Collin
Direction From I-75, East on Stacy, Left on FM 1378, First Light go Right Stacy Road for half a mile, Left on Heritage Blvd, Gated entry, Second Rt on Long Cove
Rooms
Dining Room 2
Interior
Interior Features Cable TV Available,High Speed Internet Available
Heating Central,Natural Gas
Cooling Ceiling Fan(s),Central Air,Gas
Flooring Carpet,Ceramic Tile,Wood
Fireplaces Number 1
Fireplaces Type Living Room
Appliance Dishwasher,Disposal,Microwave
Heat Source Central,Natural Gas
Laundry Utility Room,Full Size W/D Area
Exterior
Exterior Feature Covered Patio/Porch,Rain Gutters
Garage Spaces 2.0
Fence Fenced,None
Utilities Available All Weather Road,City Sewer,City Water,Concrete,Curbs,Sidewalk
Total Parking Spaces 2
Garage Yes
Building
Lot Description Few Trees,Sprinkler System,Subdivision
Story One
Level or Stories One
Structure Type Brick
Schools
Elementary Schools Lovejoy
Middle Schools Sloan Creek
High Schools Lovejoy
School District Lovejoy Isd
Others
Senior Community 1
Restrictions No Smoking,No Sublease,No Waterbeds,Pet Restrictions
Ownership Doug Lwin
Virtual Tour https://www.propertypanorama.com/instaview/ntreis/20877833