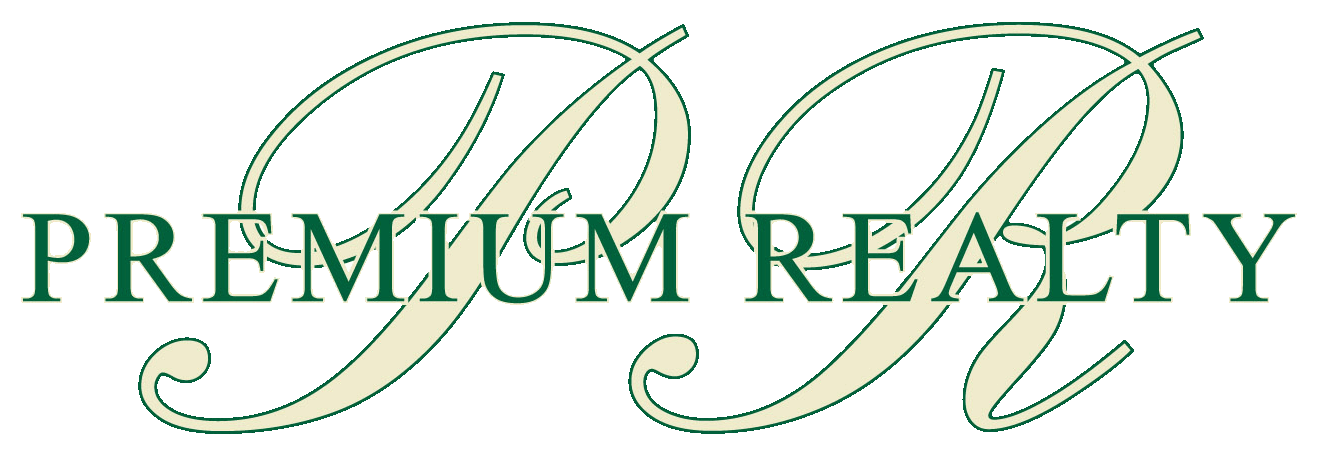

4103 Avondale Avenue #1 Active Save Request In-Person Tour Request Virtual Tour
Dallas,TX 75219
Key Details
Property Type Condo
Sub Type Condominium
Listing Status Active
Purchase Type For Sale
Square Footage 2,554 sqft
Price per Sqft $219
Subdivision Avondale Twnhms 4103
MLS Listing ID 20870057
Style Traditional
Bedrooms 2
Full Baths 2
Half Baths 1
HOA Fees $424/mo
HOA Y/N Mandatory
Year Built 1980
Annual Tax Amount $12,801
Lot Size 0.318 Acres
Acres 0.318
Property Sub-Type Condominium
Property Description
Don't miss out on this incredible opportunity to own a stunning three-story, freestanding condo in the vibrant heart of Oaklawn! This one-of-a-kind home offers ultimate privacy with no shared walls and a spacious, oversized fenced-in patio perfect for entertaining or relaxing. Enjoy expansive living with 2 distinct living areas, a luxurious rooftop balcony and deck, and gorgeous hardwood floors throughout. Plantation shutters add a touch of elegance, while the oversized attached garage with fresh epoxy floors provides both convenience and style.
The first floor features a private guest bedroom with an ensuite bath, plus a dedicated laundry & storage room. Head up to the second floor where the open-concept layout seamlessly blends the kitchen, living, and dining areas with a sleek powder bath. The spacious primary suite offers a tranquil retreat with ample space to unwind.
On the third floor, you'll find a generous living space with a cozy wood-burning fireplace, perfect for cooler evenings, and easy access to your private rooftop deck.
This home is packed with recent updates—check the transaction desk for the list. Don't wait, this unique gem won't last long!
Location
State TX
County Dallas
Community Community Sprinkler
Direction GPS
Rooms
Dining Room 1
Interior
Interior Features Decorative Lighting,Eat-in Kitchen,Granite Counters,Kitchen Island,Open Floorplan,Wainscoting,Walk-In Closet(s),Wet Bar
Heating Central,Electric
Cooling Central Air,Electric
Flooring Wood
Fireplaces Number 1
Fireplaces Type Wood Burning
Appliance Dishwasher,Disposal,Electric Cooktop,Electric Oven,Electric Water Heater,Ice Maker,Microwave,Refrigerator
Heat Source Central,Electric
Laundry Utility Room,Full Size W/D Area
Exterior
Exterior Feature Awning(s),Courtyard
Garage Spaces 2.0
Fence Wood
Community Features Community Sprinkler
Utilities Available City Sewer,City Water,Community Mailbox,Individual Water Meter
Roof Type Composition
Total Parking Spaces 2
Garage Yes
Building
Story Three Or More
Foundation Slab
Level or Stories Three Or More
Structure Type Brick,Siding
Schools
Elementary Schools Milam
Middle Schools Spence
High Schools North Dallas
School District Dallas Isd
Others
Ownership See Agent
Acceptable Financing Cash,Conventional,FHA,VA Loan
Listing Terms Cash,Conventional,FHA,VA Loan
Virtual Tour https://www.propertypanorama.com/instaview/ntreis/20870057