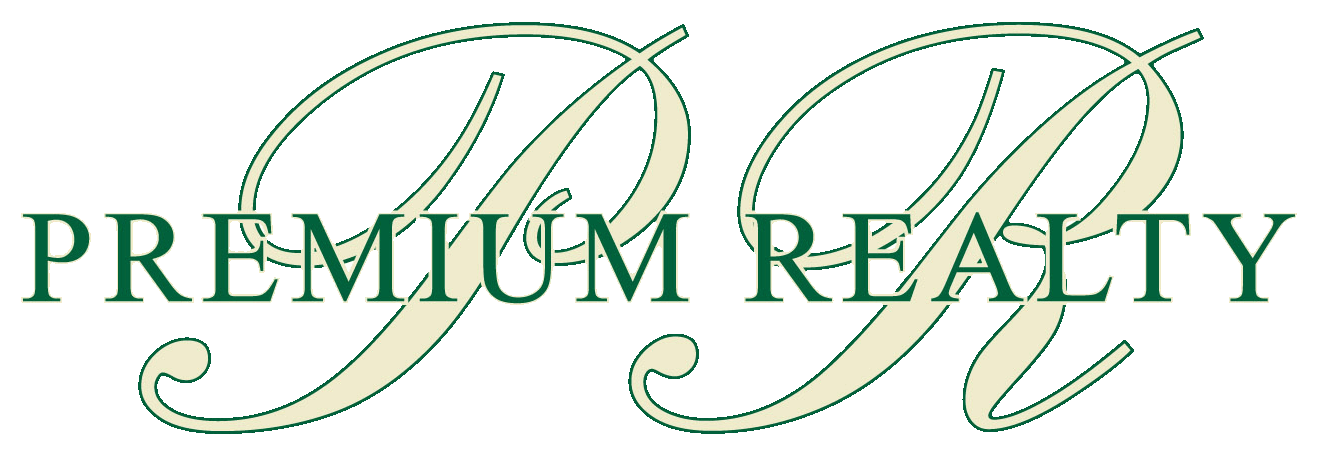

1101 Shumard Street new Save Request In-Person Tour Request Virtual Tour
Allen,TX 75002
Key Details
Property Type Single Family Home
Sub Type Single Family Residence
Listing Status Active
Purchase Type For Sale
Square Footage 1,444 sqft
Price per Sqft $276
Subdivision Oak Ridge Ii
MLS Listing ID 20879165
Bedrooms 3
Full Baths 2
HOA Y/N None
Year Built 1996
Annual Tax Amount $5,902
Lot Size 5,227 Sqft
Acres 0.12
Property Sub-Type Single Family Residence
Property Description
Welcome to this beautifully maintained 3-bedroom, 2-bathroom single-family home nestled in a desirable Allen neighborhood! With thoughtfully designed living space, this home is perfect for anyone looking for comfort and convenience. Step inside to find an inviting open-concept living area with plenty of natural light, a cozy fireplace, and stylish finishes throughout. The kitchen is perfect for home chefs and entertaining guests. The primary suite is a private retreat, featuring a spa-like ensuite bath with dual sinks, a soaking tub, and a separate shower. Two additional bedrooms provide plenty of space for family, guests, or a home office. Enjoy outdoor living in the spacious backyard, with a great green house—ideal for relaxing evenings or weekend barbecues. Located in the highly-rated Allen ISD, this home is just minutes from top-rated schools, shopping, dining, and entertainment. This house have been remodeled inside out, roof, windows, And HVAC were replaced in the past 2 years.
Don't miss out on this fantastic opportunity—schedule your showing today!
Location
State TX
County Collin
Direction Take State Hwy 121 N and Sam Rayburn Tollway to State Hwy 121 N in Allen. Take the exit toward Exchange Pkwy/Craig Ranch Pkwy/Alma Dr from Sam Rayburn Tollway. Head south on TX-97 Spur. Use the left lane to take the exit toward TX-97 Spur. Turn left onto TX-97 Spur. Take the exit toward Exchange Pkwy/Craig Ranch Pkwy/Alma Dr. Follow W Exchange Pkwy to Shumard St.
Rooms
Dining Room 1
Interior
Interior Features High Speed Internet Available,Open Floorplan,Other,Pantry,Walk-In Closet(s)
Fireplaces Number 1
Fireplaces Type Living Room
Appliance Dishwasher,Disposal,Gas Cooktop,Microwave
Exterior
Garage Spaces 2.0
Utilities Available City Sewer,City Water,Electricity Available
Total Parking Spaces 2
Garage Yes
Building
Story One
Foundation Slab
Level or Stories One
Schools
Elementary Schools Olson
Middle Schools Curtis
School District Allen Isd
Others
Ownership Ask Agent
Virtual Tour https://www.propertypanorama.com/instaview/ntreis/20879165