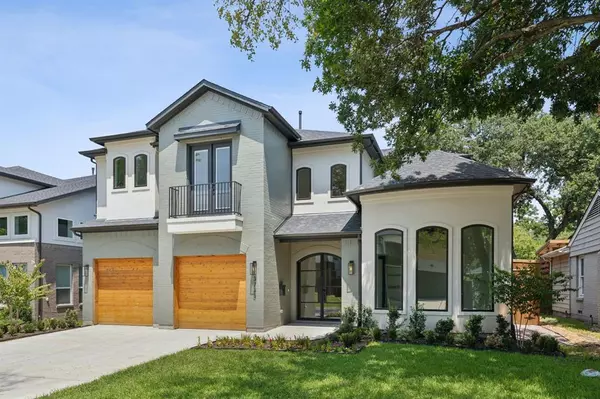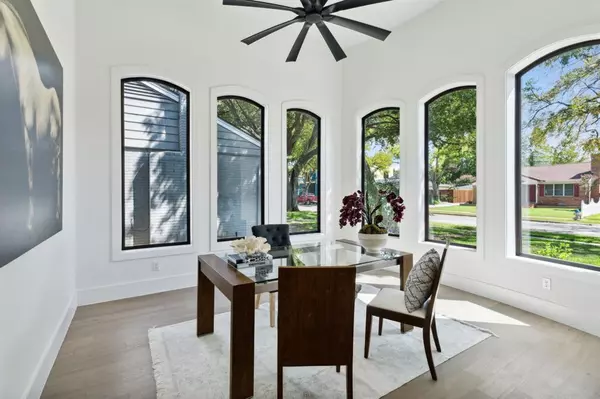
UPDATED:
11/16/2024 11:04 PM
Key Details
Property Type Single Family Home
Sub Type Single Family Residence
Listing Status Active
Purchase Type For Sale
Square Footage 4,237 sqft
Price per Sqft $341
Subdivision Marsh Lane
MLS Listing ID 20584567
Style Modern Farmhouse,Traditional
Bedrooms 5
Full Baths 5
Half Baths 2
HOA Y/N None
Year Built 2024
Annual Tax Amount $8,720
Lot Size 8,363 Sqft
Acres 0.192
Property Description
Step into luxury with this beautiful 4,237 sq ft home in this desirable Midway Hollow neighborhood. This new construction boasts architectural excellence and a thoughtful layout with function and elegance.
Featuring 5 large bedrooms with 5.2 baths, this home caters to a high standard of living and is perfect for both large families and those who love to entertain. The living areas are flooded with natural light, boast of high-end custom finishes that will allow you to unwind or entertain as you wish. The backyard is large enough for a swimming pool. Whether it’s hosting a summer BBQ, enjoying your morning coffee, or simply watching the kids play, this space is your private oasis.
Situated on a quiet tree-lined street, this property not only promises a peaceful living environment but also offers quick access to dining, and entertainment, blending convenience with serenity.
Location
State TX
County Dallas
Direction GPS services are recommended. Midway Hollow area... Traveling west on NW Hwy turn right, going north onto Marsh Lane; Turn right onto Matador; home is on left side of the road
Rooms
Dining Room 1
Interior
Interior Features Cable TV Available, Chandelier, Decorative Lighting, Double Vanity, Dry Bar, Eat-in Kitchen, In-Law Suite Floorplan, Kitchen Island, Open Floorplan, Pantry, Smart Home System, Vaulted Ceiling(s), Walk-In Closet(s)
Heating Central, ENERGY STAR Qualified Equipment, ENERGY STAR/ACCA RSI Qualified Installation, Fireplace(s)
Cooling Central Air, Electric, ENERGY STAR Qualified Equipment
Flooring Carpet, Hardwood, Tile
Fireplaces Number 1
Fireplaces Type Gas Starter, Living Room, Wood Burning
Appliance Built-in Gas Range, Dishwasher, Disposal, Gas Range, Ice Maker, Microwave, Convection Oven, Double Oven, Tankless Water Heater, Vented Exhaust Fan
Heat Source Central, ENERGY STAR Qualified Equipment, ENERGY STAR/ACCA RSI Qualified Installation, Fireplace(s)
Exterior
Garage Spaces 2.0
Utilities Available Alley, Cable Available, City Sewer, City Water, Concrete, Curbs, Natural Gas Available, Phone Available, Sewer Tap Fee Paid, Water Tap Fee Paid
Total Parking Spaces 1
Garage Yes
Building
Story Two
Foundation Slab
Level or Stories Two
Schools
Elementary Schools Withers
Middle Schools Walker
High Schools Jefferson
School District Dallas Isd
Others
Ownership Mollison Homes, LLC
Acceptable Financing Cash, Conventional, VA Loan, Other
Listing Terms Cash, Conventional, VA Loan, Other
Special Listing Condition Survey Available

GET MORE INFORMATION





