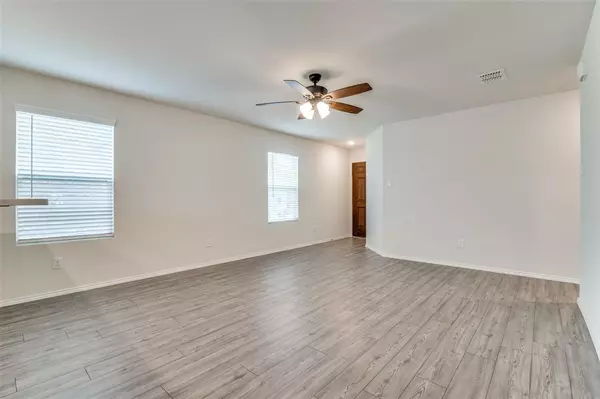UPDATED:
12/08/2024 10:04 PM
Key Details
Property Type Single Family Home
Sub Type Single Family Residence
Listing Status Active
Purchase Type For Sale
Square Footage 1,213 sqft
Price per Sqft $222
Subdivision Travis Ranch
MLS Listing ID 20611572
Style Traditional
Bedrooms 3
Full Baths 2
HOA Fees $395/ann
HOA Y/N Mandatory
Year Built 2021
Annual Tax Amount $6,883
Lot Size 4,922 Sqft
Acres 0.113
Property Description
Location
State TX
County Kaufman
Direction GPS GOOGLE MAPS WAZE
Rooms
Dining Room 1
Interior
Interior Features Cable TV Available, Decorative Lighting, Double Vanity, Eat-in Kitchen, Granite Counters, Kitchen Island, Open Floorplan, Pantry, Walk-In Closet(s)
Heating Central, Electric
Cooling Ceiling Fan(s), Central Air, Electric
Flooring Carpet, Ceramic Tile, Laminate
Appliance Dishwasher, Disposal, Electric Cooktop, Electric Oven
Heat Source Central, Electric
Laundry Utility Room, Full Size W/D Area
Exterior
Garage Spaces 2.0
Fence Wood
Utilities Available City Sewer, City Water
Roof Type Other
Total Parking Spaces 2
Garage Yes
Building
Story One
Foundation Slab
Level or Stories One
Structure Type Brick
Schools
Elementary Schools Lewis
Middle Schools Jackson
High Schools North Forney
School District Forney Isd
Others
Ownership Eric Gusa
Acceptable Financing Cash, Conventional, FHA, VA Assumable, VA Loan
Listing Terms Cash, Conventional, FHA, VA Assumable, VA Loan





