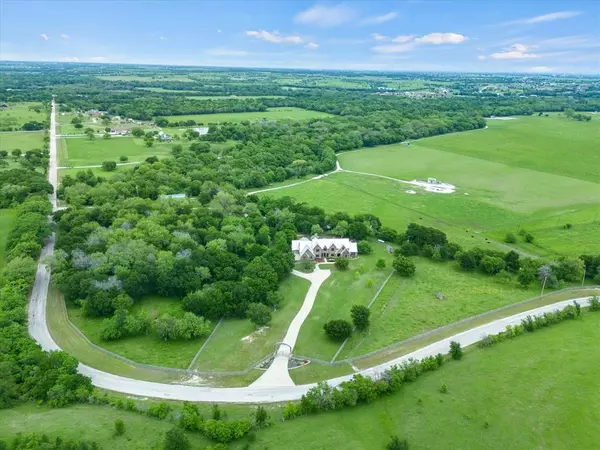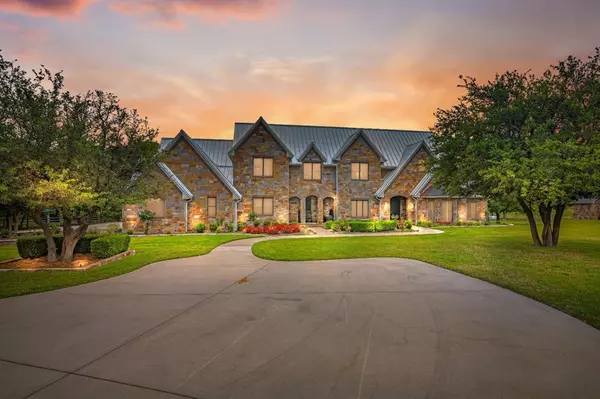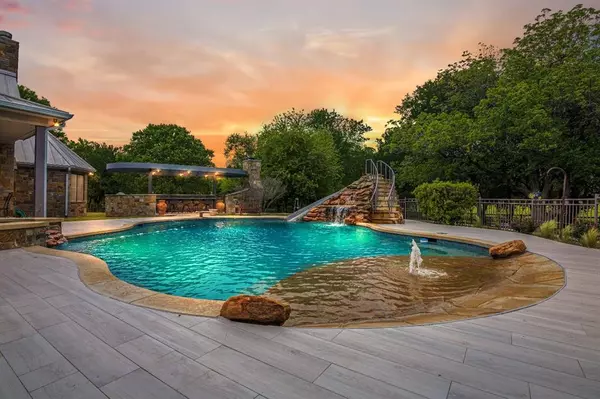
UPDATED:
11/19/2024 04:07 PM
Key Details
Property Type Single Family Home
Sub Type Single Family Residence
Listing Status Active
Purchase Type For Sale
Square Footage 6,774 sqft
Price per Sqft $959
Subdivision Ponderosa Estates
MLS Listing ID 20595024
Style Traditional
Bedrooms 6
Full Baths 5
Half Baths 1
HOA Y/N None
Year Built 2007
Annual Tax Amount $13,877
Lot Size 42.030 Acres
Acres 42.03
Property Description
Location
State TX
County Denton
Direction Call Listing agent or co-listing agent.
Rooms
Dining Room 2
Interior
Interior Features Built-in Features, Cable TV Available, Cathedral Ceiling(s), Central Vacuum, Chandelier, Decorative Lighting, Double Vanity, Dry Bar, Eat-in Kitchen, Flat Screen Wiring, Granite Counters, High Speed Internet Available, Kitchen Island, Multiple Staircases, Natural Woodwork, Open Floorplan, Pantry, Sound System Wiring, Vaulted Ceiling(s), Walk-In Closet(s), Wet Bar, Wired for Data
Heating Central, Fireplace(s), Propane, Radiant Heat Floors
Cooling Ceiling Fan(s), Central Air, Electric, ENERGY STAR Qualified Equipment, Multi Units, Zoned
Flooring Carpet, Combination, Hardwood, Tile
Fireplaces Number 1
Fireplaces Type Circulating, Decorative, Family Room, Gas Starter, Living Room
Equipment Generator, Home Theater, List Available
Appliance Built-in Gas Range, Built-in Refrigerator, Commercial Grade Range, Commercial Grade Vent, Dishwasher, Disposal, Dryer, Gas Cooktop, Gas Oven, Microwave, Convection Oven, Double Oven, Plumbed For Gas in Kitchen, Refrigerator, Tankless Water Heater, Trash Compactor, Vented Exhaust Fan, Warming Drawer, Washer
Heat Source Central, Fireplace(s), Propane, Radiant Heat Floors
Laundry Electric Dryer Hookup, Utility Room, Full Size W/D Area, Stacked W/D Area, Washer Hookup
Exterior
Exterior Feature Attached Grill, Awning(s), Barbecue, Basketball Court, Built-in Barbecue, Covered Patio/Porch, Fire Pit, Garden(s), Gas Grill, Lighting, Outdoor Grill, Outdoor Kitchen, Outdoor Living Center, Playground, Private Yard, Storage
Garage Spaces 4.0
Fence Cross Fenced, Full, Gate, Metal, Privacy, Wood
Pool Fenced, Gunite, Heated, In Ground, Outdoor Pool, Pool/Spa Combo, Private, Separate Spa/Hot Tub, Water Feature, Waterfall
Utilities Available Aerobic Septic, Cable Available, Electricity Available, Electricity Connected, Private Water, Propane, Septic, Well, No City Services
Roof Type Metal
Total Parking Spaces 4
Garage Yes
Private Pool 1
Building
Lot Description Acreage, Brush, Landscaped, Level, Lrg. Backyard Grass, Many Trees, Pasture, Tank/ Pond
Story Two
Foundation Concrete Perimeter, Pillar/Post/Pier
Level or Stories Two
Structure Type Concrete,Rock/Stone,Steel Siding
Schools
Elementary Schools Ponder
High Schools Ponder
School District Ponder Isd
Others
Ownership See Docs
Special Listing Condition Aerial Photo

GET MORE INFORMATION





