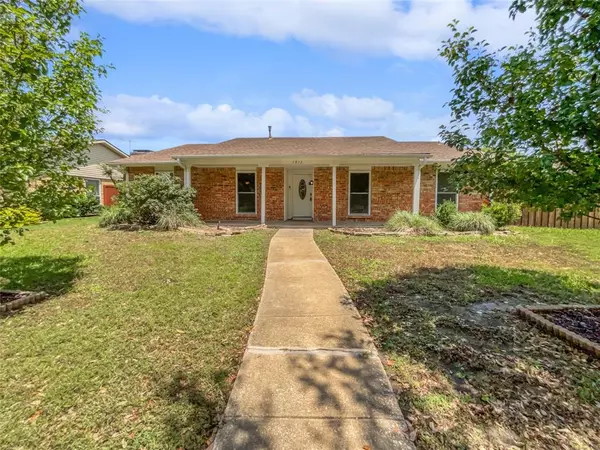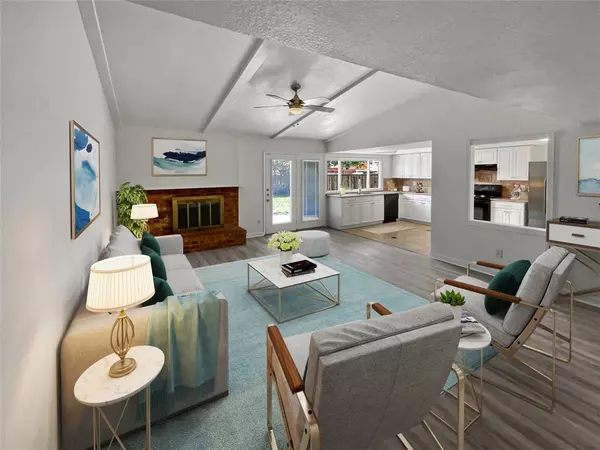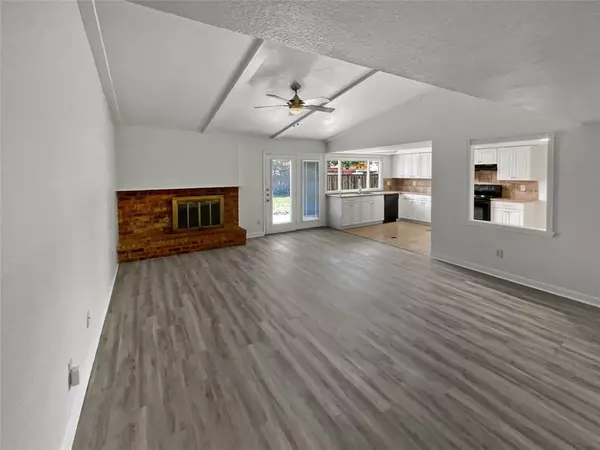UPDATED:
01/16/2025 03:34 AM
Key Details
Property Type Single Family Home
Sub Type Single Family Residence
Listing Status Active
Purchase Type For Sale
Square Footage 1,930 sqft
Price per Sqft $190
Subdivision Park Forest Add 5
MLS Listing ID 20647901
Bedrooms 3
Full Baths 2
HOA Y/N None
Year Built 1975
Annual Tax Amount $5,608
Lot Size 8,559 Sqft
Acres 0.1965
Property Description
Location
State TX
County Collin
Direction Head east on Legacy Dr Turn right onto Alma Dr Turn right onto W Spring Creek Pkwy Turn left onto Branch Hollow Dr Turn right onto Windy Meadow Dr
Rooms
Dining Room 1
Interior
Interior Features Granite Counters
Heating Central
Cooling Ceiling Fan(s)
Flooring Ceramic Tile
Fireplaces Number 1
Fireplaces Type Gas
Appliance Other
Heat Source Central
Exterior
Garage Spaces 2.0
Fence Back Yard
Utilities Available City Water
Total Parking Spaces 2
Garage Yes
Building
Story One
Foundation Slab
Level or Stories One
Structure Type Brick
Schools
Elementary Schools Christie
Middle Schools Carpenter
High Schools Clark
School District Plano Isd
Others
Ownership Opendoor Property Trust I
Acceptable Financing Cash, Conventional, FHA, VA Loan
Listing Terms Cash, Conventional, FHA, VA Loan





