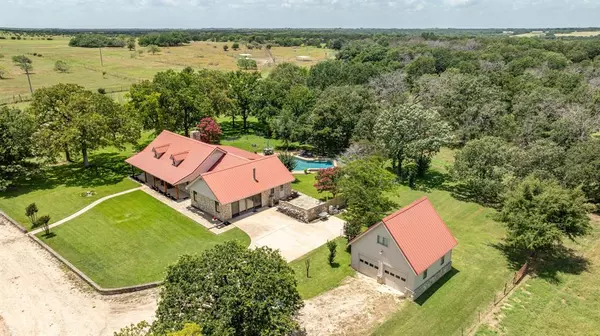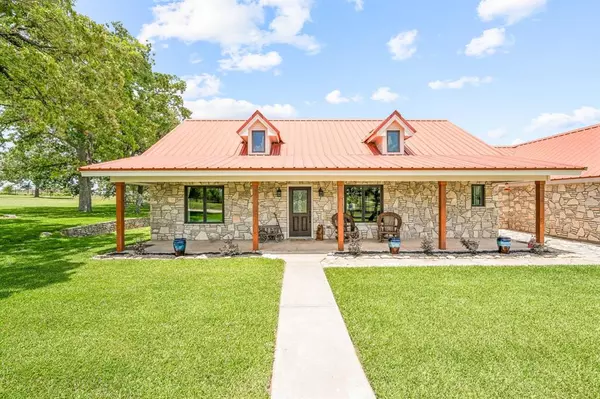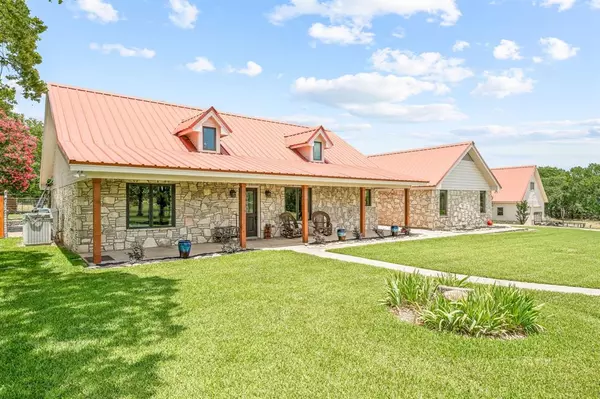UPDATED:
12/02/2024 02:07 PM
Key Details
Property Type Single Family Home
Sub Type Single Family Residence
Listing Status Active
Purchase Type For Sale
Square Footage 2,478 sqft
Price per Sqft $584
Subdivision 469 Thos B King
MLS Listing ID 20650578
Style Ranch,Traditional
Bedrooms 3
Full Baths 2
HOA Y/N None
Year Built 1991
Annual Tax Amount $4,748
Lot Size 81.970 Acres
Acres 81.97
Property Description
Location
State TX
County Hamilton
Direction GPS: 2305 CR 119 Hico, TX 76457
Rooms
Dining Room 1
Interior
Interior Features Built-in Features, Built-in Wine Cooler, Decorative Lighting, Granite Counters, Open Floorplan, Vaulted Ceiling(s), Walk-In Closet(s)
Heating Central, Electric
Cooling Ceiling Fan(s), Central Air, Electric
Flooring Ceramic Tile, Luxury Vinyl Plank
Fireplaces Number 2
Fireplaces Type Den, Family Room, Stone, Wood Burning, Wood Burning Stove, Other
Appliance Dishwasher, Disposal, Electric Cooktop, Electric Water Heater, Microwave, Vented Exhaust Fan, Water Filter
Heat Source Central, Electric
Laundry Electric Dryer Hookup, Full Size W/D Area, Washer Hookup
Exterior
Exterior Feature Covered Patio/Porch, Stable/Barn, Storage, Other
Garage Spaces 2.0
Fence Cross Fenced, Net, Pipe
Pool Gunite, In Ground, Other
Utilities Available Co-op Electric, Dirt, Gravel/Rock, Outside City Limits, Septic, Well, No City Services
Roof Type Metal
Street Surface Dirt,Gravel
Total Parking Spaces 2
Garage Yes
Private Pool 1
Building
Lot Description Acreage, Agricultural, Interior Lot, Landscaped, Lrg. Backyard Grass, Pasture, Sprinkler System, Tank/ Pond, Varied
Story One
Foundation Slab
Level or Stories One
Structure Type Rock/Stone
Schools
Elementary Schools Hico
High Schools Hico
School District Hico Isd
Others
Ownership Moss
Acceptable Financing Cash, Conventional, Other
Listing Terms Cash, Conventional, Other
Special Listing Condition Aerial Photo





