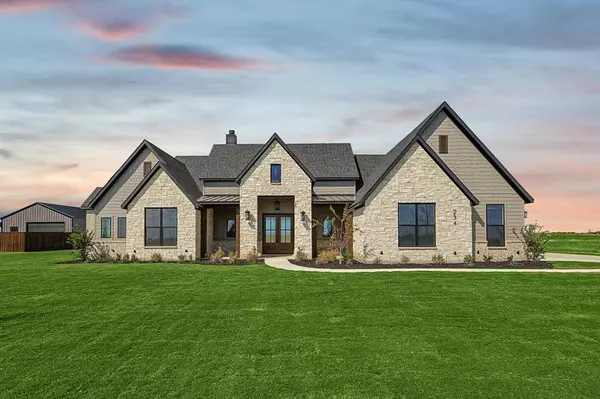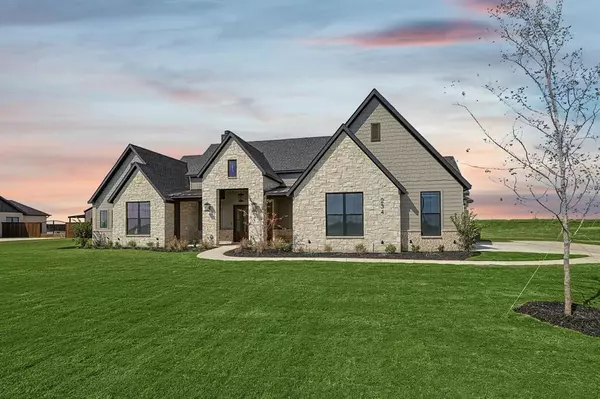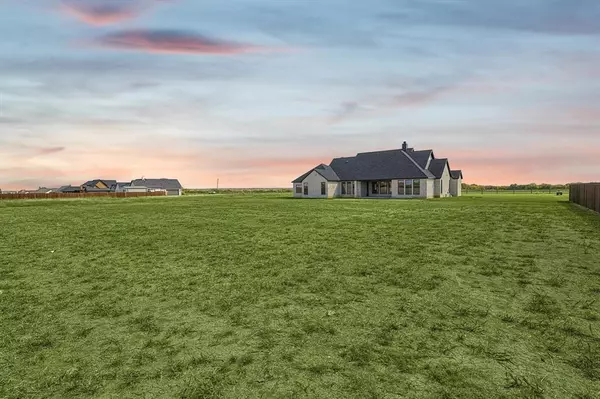UPDATED:
01/11/2025 03:22 AM
Key Details
Property Type Single Family Home
Sub Type Single Family Residence
Listing Status Active KO
Purchase Type For Sale
Square Footage 2,841 sqft
Price per Sqft $255
Subdivision Byrum Ranch
MLS Listing ID 20650618
Style Modern Farmhouse
Bedrooms 4
Full Baths 3
HOA Y/N None
Year Built 2024
Annual Tax Amount $1,216
Lot Size 1.002 Acres
Acres 1.002
Property Description
Location
State TX
County Ellis
Direction Use GPS - Property is located off FM 157 and home will be off Ozro rd on the right hand side.
Rooms
Dining Room 1
Interior
Interior Features Eat-in Kitchen, Kitchen Island, Open Floorplan, Pantry, Vaulted Ceiling(s), Walk-In Closet(s)
Heating Electric
Cooling Electric
Flooring Carpet, Hardwood
Fireplaces Number 1
Fireplaces Type Living Room
Appliance Dishwasher, Disposal, Microwave
Heat Source Electric
Exterior
Garage Spaces 3.0
Utilities Available Aerobic Septic
Roof Type Composition
Total Parking Spaces 3
Garage Yes
Building
Lot Description Acreage
Story One
Foundation Slab
Level or Stories One
Structure Type Board & Batten Siding,Brick
Schools
Elementary Schools Maypearl
High Schools Maypearl
School District Maypearl Isd
Others
Restrictions Deed
Ownership See Private Remarks
Acceptable Financing Cash, Conventional, FHA, VA Loan
Listing Terms Cash, Conventional, FHA, VA Loan
Special Listing Condition Deed Restrictions





