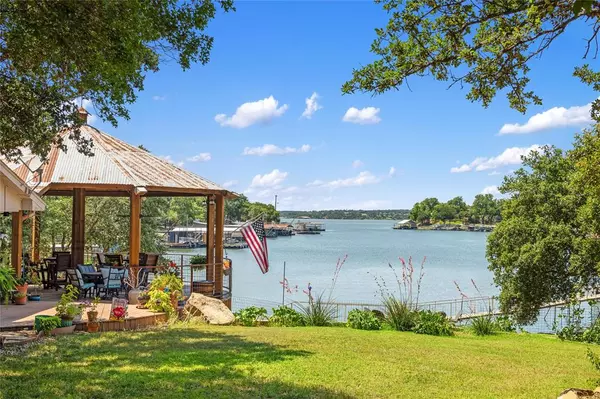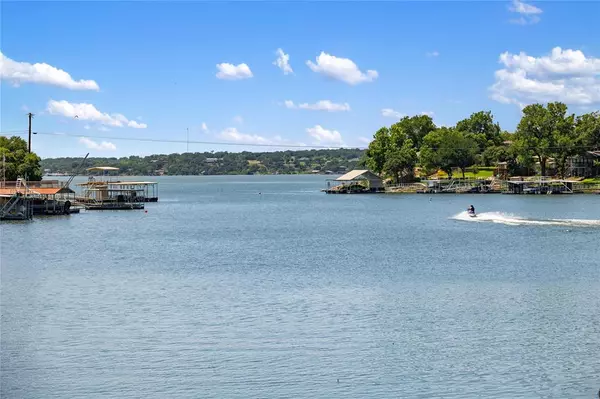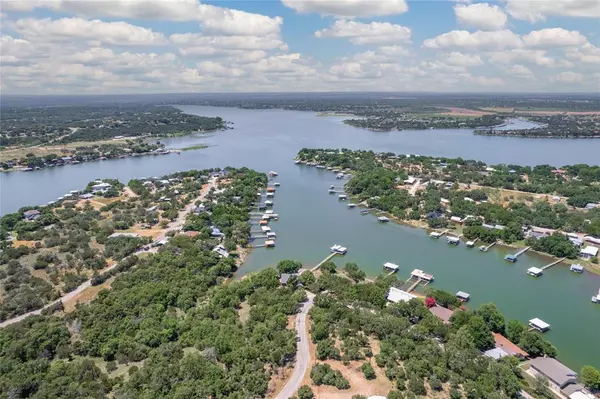UPDATED:
12/23/2024 04:27 PM
Key Details
Property Type Single Family Home
Sub Type Single Family Residence
Listing Status Active
Purchase Type For Sale
Square Footage 1,850 sqft
Price per Sqft $485
Subdivision Cason Cove
MLS Listing ID 20660551
Style Traditional
Bedrooms 3
Full Baths 3
HOA Y/N None
Year Built 1988
Annual Tax Amount $8,273
Lot Size 1.257 Acres
Acres 1.257
Property Description
Location
State TX
County Brown
Community Fishing, Lake
Direction GPS will take you to 101 CR 600
Rooms
Dining Room 1
Interior
Interior Features Built-in Wine Cooler, Eat-in Kitchen, Granite Counters, High Speed Internet Available, Kitchen Island, Open Floorplan, Vaulted Ceiling(s), Walk-In Closet(s)
Heating Central, Electric
Cooling Ceiling Fan(s), Central Air, Electric
Flooring Luxury Vinyl Plank
Appliance Dishwasher, Electric Cooktop, Electric Oven, Electric Water Heater, Ice Maker, Microwave, Convection Oven, Refrigerator, Vented Exhaust Fan
Heat Source Central, Electric
Laundry Electric Dryer Hookup, In Hall, Full Size W/D Area, Washer Hookup
Exterior
Exterior Feature Covered Deck, Dock, Rain Gutters, Lighting, Outdoor Kitchen
Garage Spaces 2.0
Fence Privacy, Wood
Community Features Fishing, Lake
Utilities Available Electricity Connected, Individual Water Meter, Rural Water District, Septic
Waterfront Description Dock – Covered,Lake Front,Personal Watercraft Lift
Roof Type Composition
Total Parking Spaces 2
Garage Yes
Building
Lot Description Interior Lot, Landscaped, Lrg. Backyard Grass, Many Trees, Oak, Rolling Slope
Story One
Level or Stories One
Structure Type Brick
Schools
Elementary Schools J B Stephens
Middle Schools Bangs
High Schools Bangs
School District Bangs Isd
Others
Restrictions No Known Restriction(s)
Ownership See BCAD
Acceptable Financing Cash, Conventional
Listing Terms Cash, Conventional
Special Listing Condition Aerial Photo, Survey Available





