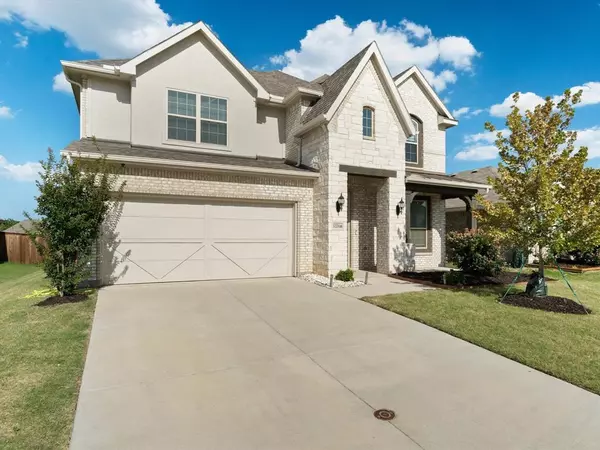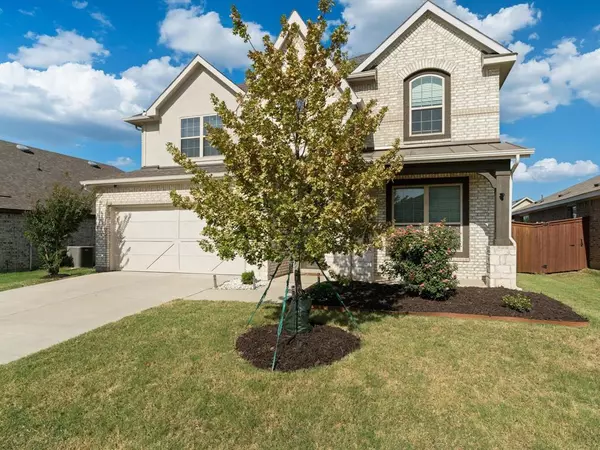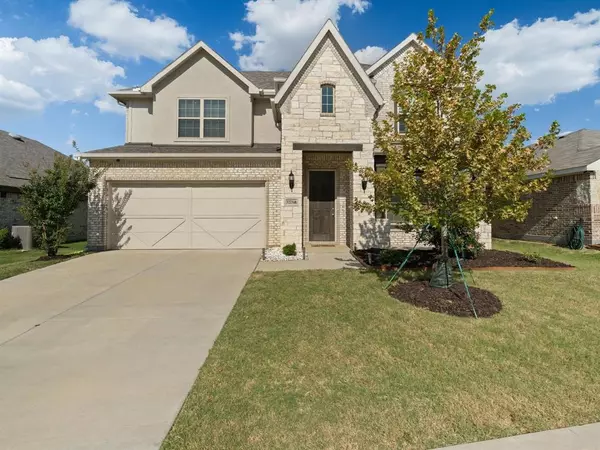
UPDATED:
11/21/2024 03:03 PM
Key Details
Property Type Single Family Home
Sub Type Single Family Residence
Listing Status Active
Purchase Type For Sale
Square Footage 3,050 sqft
Price per Sqft $160
Subdivision Aspen Meadows
MLS Listing ID 20658733
Style Traditional
Bedrooms 5
Full Baths 4
HOA Fees $800/ann
HOA Y/N Mandatory
Year Built 2021
Lot Size 6,568 Sqft
Acres 0.1508
Property Description
Location
State TX
County Denton
Direction This home is in Aubrey. GPS will at times direct you to Carrollton. Please confirm it's navigating you to Aubrey before starting your trip.
Rooms
Dining Room 1
Interior
Interior Features Cable TV Available, Decorative Lighting, Double Vanity, Eat-in Kitchen, Granite Counters, High Speed Internet Available, Kitchen Island, Open Floorplan, Pantry, Walk-In Closet(s)
Appliance Dishwasher, Disposal, Electric Range, Electric Water Heater, Microwave
Exterior
Garage Spaces 2.0
Utilities Available Cable Available, City Sewer, City Water
Total Parking Spaces 2
Garage Yes
Building
Story Two
Foundation Slab
Level or Stories Two
Structure Type Brick,Siding
Schools
Elementary Schools Jackie Fuller
Middle Schools Aubrey
High Schools Aubrey
School District Aubrey Isd
Others
Ownership Matthew and Kristen Watkins

GET MORE INFORMATION





