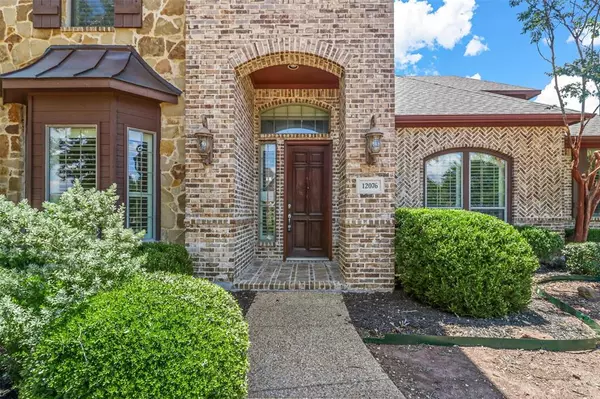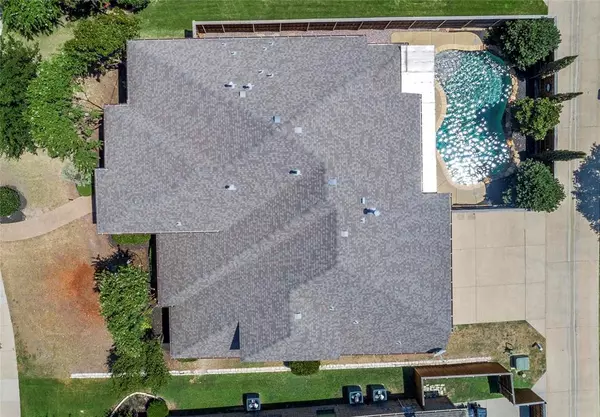
UPDATED:
11/19/2024 11:07 PM
Key Details
Property Type Single Family Home
Sub Type Single Family Residence
Listing Status Active
Purchase Type For Sale
Square Footage 4,222 sqft
Price per Sqft $185
Subdivision Village At Panther Creek Ph One The
MLS Listing ID 20673624
Style Traditional
Bedrooms 4
Full Baths 3
Half Baths 1
HOA Fees $555/ann
HOA Y/N Mandatory
Year Built 2004
Annual Tax Amount $13,462
Lot Size 9,147 Sqft
Acres 0.21
Property Description
Location
State TX
County Collin
Community Community Pool, Community Sprinkler, Greenbelt, Jogging Path/Bike Path, Lake, Park, Playground
Direction From Hwy 121 and Preston Rd, go north on Preston. Turn right on Eldorado to Gladstone, to entrance. For most accurate directions please use GPS.
Rooms
Dining Room 1
Interior
Interior Features Cable TV Available
Flooring Carpet, Ceramic Tile, Wood
Fireplaces Number 1
Fireplaces Type Decorative, Gas, Gas Logs
Appliance Dishwasher, Disposal, Electric Oven, Gas Cooktop, Gas Range, Gas Water Heater, Microwave, Double Oven, Plumbed For Gas in Kitchen
Laundry Gas Dryer Hookup, Full Size W/D Area, Washer Hookup
Exterior
Garage Spaces 3.0
Pool Gunite, Heated, In Ground, Pool Sweep, Water Feature
Community Features Community Pool, Community Sprinkler, Greenbelt, Jogging Path/Bike Path, Lake, Park, Playground
Utilities Available Cable Available, City Sewer, City Water, Concrete, Curbs
Roof Type Composition
Total Parking Spaces 3
Garage Yes
Private Pool 1
Building
Story Two
Foundation Slab
Level or Stories Two
Structure Type Brick
Schools
Elementary Schools Tadlock
Middle Schools Maus
High Schools Heritage
School District Frisco Isd
Others
Ownership SFR Borrower 2021-2 LLC
Acceptable Financing Cash, Contact Agent, Conventional
Listing Terms Cash, Contact Agent, Conventional

GET MORE INFORMATION





