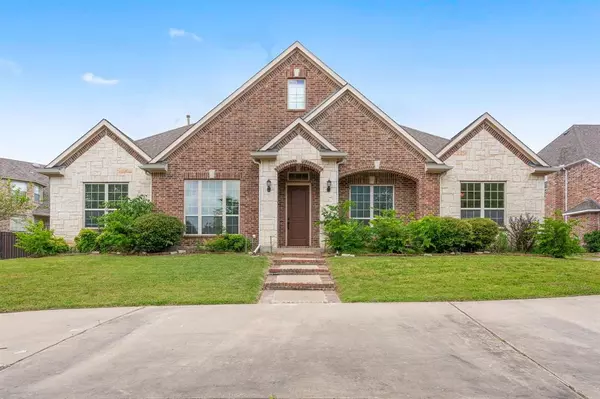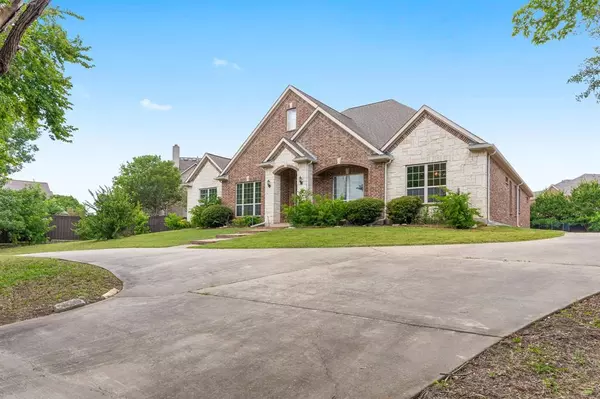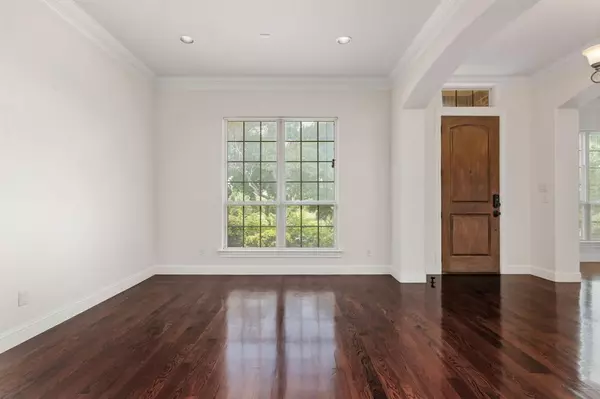UPDATED:
01/16/2025 12:10 AM
Key Details
Property Type Single Family Home
Sub Type Single Family Residence
Listing Status Active
Purchase Type For Sale
Square Footage 3,227 sqft
Price per Sqft $228
Subdivision Fairway Estates
MLS Listing ID 20675080
Style Traditional
Bedrooms 4
Full Baths 3
HOA Y/N None
Year Built 2008
Annual Tax Amount $9,213
Lot Size 0.429 Acres
Acres 0.429
Property Description
Location
State TX
County Collin
Direction From E plano Pkwy take a Left on Dublin Rd, Home will be on your Right, Sign in yard.
Rooms
Dining Room 2
Interior
Interior Features Built-in Features, Decorative Lighting, Double Vanity, Eat-in Kitchen, Granite Counters, Kitchen Island, Natural Woodwork, Open Floorplan, Pantry, Walk-In Closet(s)
Heating Central, Fireplace(s)
Cooling Ceiling Fan(s), Central Air
Flooring Carpet, Hardwood, Tile
Fireplaces Number 1
Fireplaces Type Brick
Appliance Dishwasher, Disposal, Electric Oven, Electric Range, Microwave, Refrigerator
Heat Source Central, Fireplace(s)
Exterior
Exterior Feature Covered Patio/Porch
Garage Spaces 3.0
Carport Spaces 1
Utilities Available City Sewer, City Water
Roof Type Composition
Total Parking Spaces 4
Garage Yes
Building
Story One
Foundation Slab
Level or Stories One
Structure Type Brick
Schools
Elementary Schools Boggess
Middle Schools Murphy
High Schools Plano East
School District Plano Isd
Others
Ownership Sherry L Shannon
Acceptable Financing Cash, Conventional, FHA, VA Loan
Listing Terms Cash, Conventional, FHA, VA Loan
Special Listing Condition Aerial Photo





