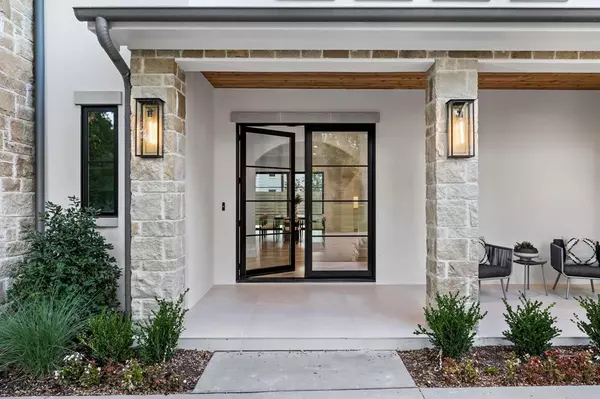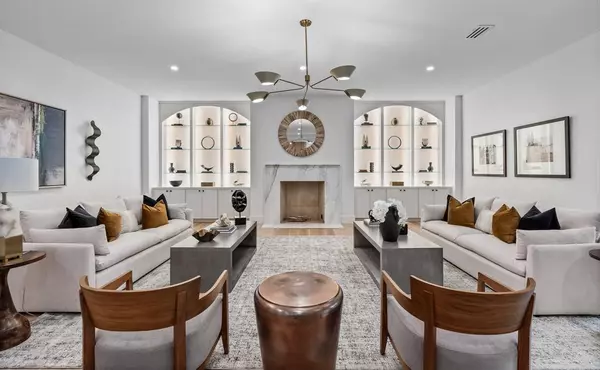
OPEN HOUSE
Sat Nov 23, 12:00pm - 2:00pm
Sun Nov 24, 1:00pm - 3:00pm
UPDATED:
11/20/2024 09:04 PM
Key Details
Property Type Single Family Home
Sub Type Single Family Residence
Listing Status Active
Purchase Type For Sale
Square Footage 5,124 sqft
Price per Sqft $712
Subdivision Forest Hills
MLS Listing ID 20685374
Style Contemporary/Modern,Other
Bedrooms 5
Full Baths 5
Half Baths 3
HOA Y/N None
Year Built 2024
Annual Tax Amount $36,883
Lot Size 0.460 Acres
Acres 0.46
Lot Dimensions 100x200
Property Description
Inside, you'll find meticulously crafted interiors featuring high-end finishes, luxury appliances, and generous living spaces. Designed for ultimate comfort and style, this residence includes 5 spacious bedrooms, 5 elegant bathrooms, 3 half baths, a versatile media-flex space, and an outdoor patio lending itself to fabulous entertaining and favoring the barbecue enthusiast. Every detail of this stunning Forest Hills home has been thoughtfully curated to create a perfect sanctuary for you and your family, offering a lifestyle of exceptional ease.
Location
State TX
County Dallas
Direction Any GPS
Rooms
Dining Room 1
Interior
Interior Features Built-in Features, Built-in Wine Cooler, Decorative Lighting, Double Vanity, Flat Screen Wiring, Granite Counters, High Speed Internet Available, Kitchen Island, Natural Woodwork, Open Floorplan, Pantry, Smart Home System, Sound System Wiring, Walk-In Closet(s)
Heating Central
Cooling Ceiling Fan(s), Central Air
Flooring Ceramic Tile, Hardwood, Terrazzo, Tile
Fireplaces Number 1
Fireplaces Type Gas, Living Room
Appliance Built-in Refrigerator, Commercial Grade Range, Commercial Grade Vent, Dishwasher, Disposal, Gas Oven, Gas Range, Ice Maker, Microwave, Refrigerator, Tankless Water Heater
Heat Source Central
Laundry Utility Room, Full Size W/D Area
Exterior
Exterior Feature Attached Grill, Covered Patio/Porch, Fire Pit, Gas Grill, Rain Gutters, Lighting, Outdoor Grill
Garage Spaces 3.0
Fence Back Yard, Wood
Utilities Available Alley, Cable Available, City Sewer, City Water, Curbs, Electricity Available, Electricity Connected, Individual Gas Meter, Individual Water Meter, Sewer Available
Roof Type Composition
Total Parking Spaces 3
Garage Yes
Building
Lot Description Interior Lot, Landscaped, Many Trees, Sprinkler System
Story Two
Foundation Slab
Level or Stories Two
Structure Type Concrete,Rock/Stone,Stucco,Wood
Schools
Elementary Schools Sanger
Middle Schools Gaston
High Schools Adams
School District Dallas Isd
Others
Ownership see agent
Acceptable Financing Cash, Contact Agent, Conventional
Listing Terms Cash, Contact Agent, Conventional

GET MORE INFORMATION





