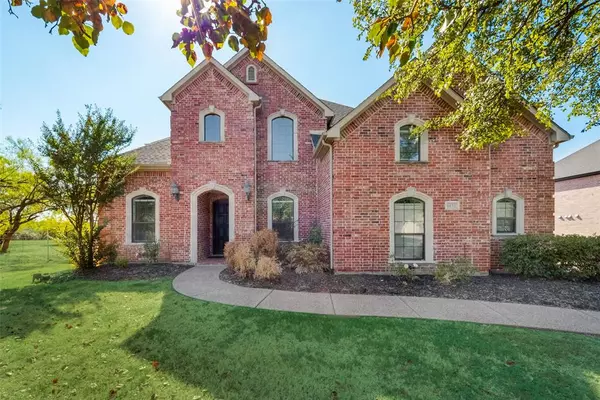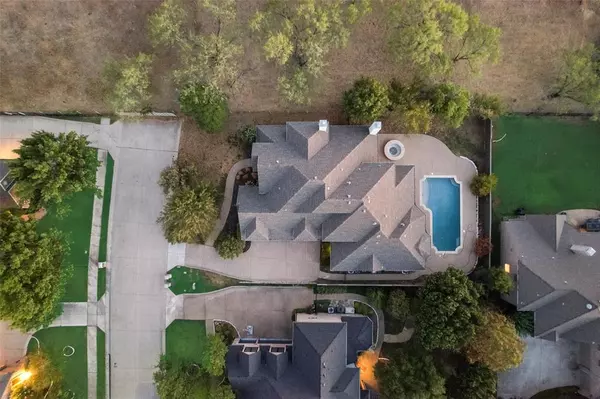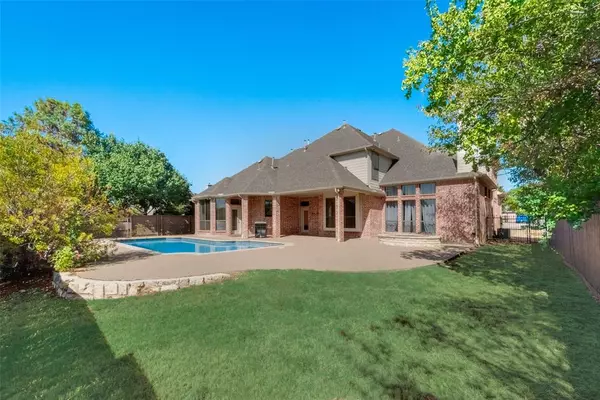UPDATED:
01/13/2025 08:03 PM
Key Details
Property Type Single Family Home
Sub Type Single Family Residence
Listing Status Active
Purchase Type For Rent
Square Footage 5,242 sqft
Subdivision Timarron Add
MLS Listing ID 20691795
Style Traditional
Bedrooms 5
Full Baths 4
PAD Fee $1
HOA Y/N Mandatory
Year Built 2001
Lot Size 0.280 Acres
Acres 0.28
Property Description
THIS EXQUISITELY REMODELED 5-BEDROOM HOME IS SITUATED IN THE HIGHLY SOUGHT-AFTER TIMARRON ADDITION IN SOUTHLAKE. AS YOU ENTER, YOU'LL BE CAPTIVATED BY THE STUNNING ENTRYWAY, FLANKED ON EITHER SIDE BY ELEGANT FORMAL LIVING AND DINING ROOMS, CREATING AN IMPRESSIVE AND WELCOMING FIRST IMPRESSION. THE FLOORING HAS BEEN UPGRADED TO LVP, PROVIDING BOTH A STYLISH LOOK AND DURABILITY. THE KITCHEN FEATURES STAINLESS STEEL APPLIANCES THAT NOT ONLY ELEVATE THE AESTHETIC BUT ALSO OFFER MODERN FUNCTIONALITY. THE BACKYARD OF THIS PROPERTY IS A TRUE PARADISE. THE POOL AND SPA HAVE UNDERGONE A STUNNING REMODEL. THE OUTDOOR LIVING AREA IS THOUGHTFULLY DESIGNED, FEATURING A BUILT-IN GRILL THAT'S PERFECT FOR OUTDOOR ENTERTAINING AND DINING. WHETHER YOU'RE RELAXING BY THE POOL, ENJOYING A BARBECUE WITH FRIENDS AND FAMILY, OR SIMPLY BASKING IN THE BEAUTY OF THE SURROUNDINGS, THE BACKYARD OFFERS A WONDERFUL RETREAT TO UNWIND AND ENJOY THE OUTDOORS.
Location
State TX
County Tarrant
Direction Southlake BLVD (FM 1709), South on Byron Nelson, Left on Monarch, Right on Montgomery
Rooms
Dining Room 2
Interior
Interior Features Cable TV Available, Decorative Lighting, Flat Screen Wiring, High Speed Internet Available, Multiple Staircases, Sound System Wiring, Vaulted Ceiling(s)
Heating Central, Natural Gas, Zoned
Cooling Attic Fan, Ceiling Fan(s), Central Air, Electric, Zoned
Flooring Carpet, Ceramic Tile, Other
Fireplaces Number 2
Fireplaces Type Gas Logs, Gas Starter
Appliance Dishwasher, Disposal, Electric Oven, Gas Cooktop, Gas Water Heater, Microwave, Double Oven, Plumbed For Gas in Kitchen
Heat Source Central, Natural Gas, Zoned
Exterior
Exterior Feature Attached Grill, Covered Patio/Porch, Rain Gutters, Lighting
Garage Spaces 4.0
Fence Fenced, Metal, Wood
Pool Fenced, Heated, Pool Sweep, Separate Spa/Hot Tub
Utilities Available City Sewer, City Water, Sidewalk, Underground Utilities
Total Parking Spaces 4
Garage Yes
Private Pool 1
Building
Lot Description Adjacent to Greenbelt, Few Trees, Greenbelt, Interior Lot, Landscaped, Lrg. Backyard Grass, Sprinkler System, Subdivision
Story Three Or More
Level or Stories Three Or More
Structure Type Brick,Rock/Stone
Schools
Elementary Schools Oldunion
Middle Schools Dawson
High Schools Carroll
School District Carroll Isd
Others
Pets Allowed Yes, Breed Restrictions, Call
Restrictions Deed,Pet Restrictions
Ownership of Record
Pets Allowed Yes, Breed Restrictions, Call





