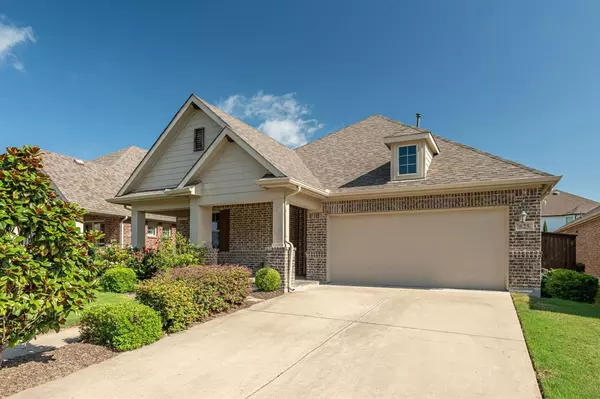
UPDATED:
11/09/2024 10:04 PM
Key Details
Property Type Single Family Home
Sub Type Single Family Residence
Listing Status Active
Purchase Type For Sale
Square Footage 2,428 sqft
Price per Sqft $179
Subdivision Isabella Village At Savannah P
MLS Listing ID 20688506
Style Craftsman
Bedrooms 3
Full Baths 2
Half Baths 1
HOA Fees $151/mo
HOA Y/N Mandatory
Year Built 2015
Annual Tax Amount $8,991
Lot Size 6,969 Sqft
Acres 0.16
Property Description
Location
State TX
County Denton
Community Club House, Community Dock, Community Pool, Curbs, Fitness Center, Greenbelt, Jogging Path/Bike Path, Pool, Tennis Court(S)
Direction West on 380, turn right on 1385, left on Magnolia, Right on Continental Congress, Left on Hayden, home is on the right.
Rooms
Dining Room 2
Interior
Interior Features Cable TV Available, Decorative Lighting, Double Vanity, Eat-in Kitchen, High Speed Internet Available, Kitchen Island, Natural Woodwork, Open Floorplan, Sound System Wiring, Walk-In Closet(s)
Heating Electric, ENERGY STAR Qualified Equipment
Cooling Ceiling Fan(s), Central Air, Electric, ENERGY STAR Qualified Equipment
Flooring Carpet, Tile, Wood
Appliance Built-in Gas Range, Dishwasher, Disposal, Gas Water Heater, Microwave, Convection Oven
Heat Source Electric, ENERGY STAR Qualified Equipment
Laundry Gas Dryer Hookup, Full Size W/D Area
Exterior
Exterior Feature Covered Courtyard, Covered Patio/Porch, Private Yard
Garage Spaces 2.0
Fence Wood
Community Features Club House, Community Dock, Community Pool, Curbs, Fitness Center, Greenbelt, Jogging Path/Bike Path, Pool, Tennis Court(s)
Utilities Available City Sewer, Curbs, Sidewalk
Roof Type Composition
Total Parking Spaces 2
Garage Yes
Building
Lot Description Interior Lot, Landscaped
Story One
Foundation Slab
Level or Stories One
Structure Type Brick,Siding
Schools
Elementary Schools Savannah
Middle Schools Navo
High Schools Ray Braswell
School District Denton Isd
Others
Senior Community 1
Ownership Thierry
Acceptable Financing Conventional, FHA, VA Loan
Listing Terms Conventional, FHA, VA Loan

GET MORE INFORMATION





