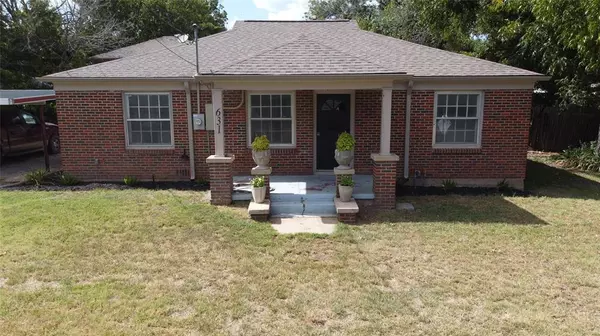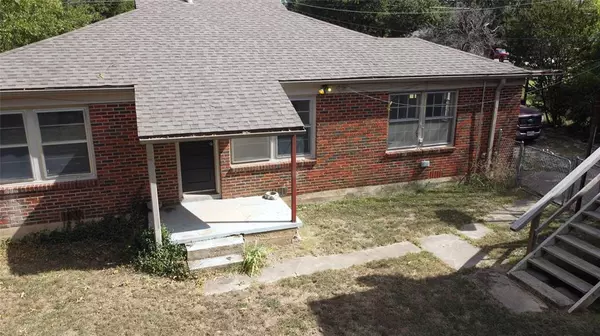
UPDATED:
11/12/2024 06:29 PM
Key Details
Property Type Single Family Home
Sub Type Single Family Residence
Listing Status Active
Purchase Type For Sale
Square Footage 1,922 sqft
Price per Sqft $145
Subdivision Butler Add
MLS Listing ID 20710369
Style Ranch
Bedrooms 3
Full Baths 1
HOA Y/N None
Year Built 1950
Annual Tax Amount $3,801
Lot Size 8,276 Sqft
Acres 0.19
Property Description
Step outside to discover a spacious backyard—perfect for outdoor gatherings, gardening, or just enjoying some fresh air. Additionally, the property includes a garage at the back, which houses a convenient 1 bedroom, 1 bath apartment above. This versatile space can be used for guests, a home office, or as a rental for extra income.
Location-wise, this home is ideally situated close to Tarleton University, the hospital, and a variety of shopping options, making it a practical choice for both convenience and comfort.
Location
State TX
County Erath
Direction From Graham St. go west on W Frey St. four blocks property on right
Rooms
Dining Room 1
Interior
Interior Features Decorative Lighting, Other
Heating Central
Cooling Central Air
Flooring Luxury Vinyl Plank
Appliance Electric Range, Microwave, Refrigerator
Heat Source Central
Laundry Electric Dryer Hookup, Utility Room, Full Size W/D Area, Washer Hookup
Exterior
Exterior Feature Covered Patio/Porch, Storage
Garage Spaces 1.0
Carport Spaces 2
Fence Chain Link
Utilities Available City Sewer, City Water, Electricity Connected, Individual Gas Meter, Individual Water Meter, Natural Gas Available
Roof Type Composition
Total Parking Spaces 2
Garage Yes
Building
Lot Description Lrg. Backyard Grass
Story One
Foundation Pillar/Post/Pier
Level or Stories One
Structure Type Brick
Schools
Elementary Schools Central
High Schools Stephenvil
School District Stephenville Isd
Others
Ownership Diann Giffin
Acceptable Financing Cash, Conventional, FHA, VA Loan
Listing Terms Cash, Conventional, FHA, VA Loan
Special Listing Condition Agent Related to Owner

GET MORE INFORMATION





