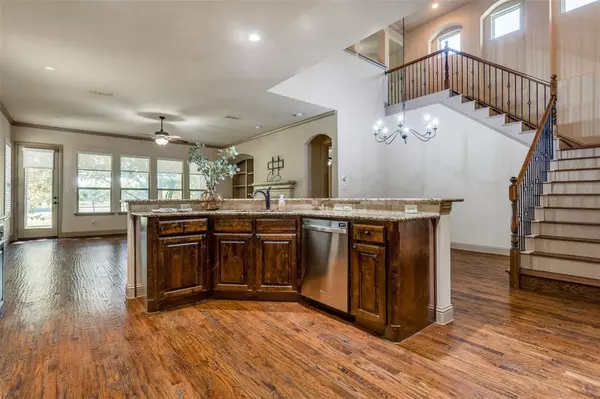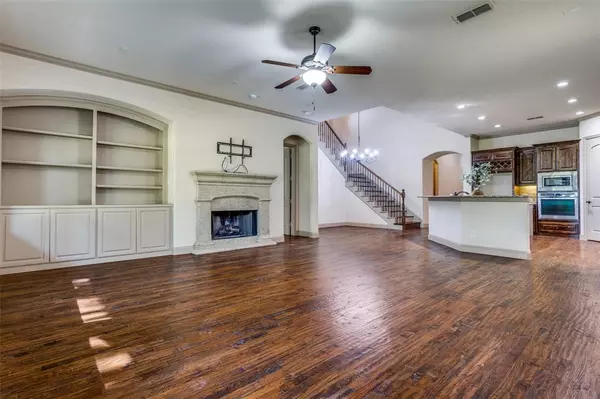
UPDATED:
11/07/2024 11:23 PM
Key Details
Property Type Single Family Home
Sub Type Single Family Residence
Listing Status Active
Purchase Type For Sale
Square Footage 3,248 sqft
Price per Sqft $203
Subdivision Oaks At Firewheel
MLS Listing ID 20720605
Style Traditional
Bedrooms 4
Full Baths 3
HOA Fees $695/ann
HOA Y/N Mandatory
Year Built 2012
Annual Tax Amount $12,174
Lot Size 5,009 Sqft
Acres 0.115
Property Description
Location
State TX
County Dallas
Direction From PGBT take exit toward Campbell Rd, Left onto W Campbell Rd, Right on Kinnertone Ln, Right onto Needham Dr, and then Left onto Chadwick
Rooms
Dining Room 2
Interior
Interior Features Built-in Features, Cable TV Available, Decorative Lighting, Kitchen Island, Open Floorplan
Heating Natural Gas
Cooling Ceiling Fan(s), Central Air
Flooring Carpet, Hardwood, Travertine Stone
Fireplaces Number 1
Fireplaces Type Decorative, Gas Starter, Stone
Appliance Dishwasher, Disposal, Electric Oven, Gas Cooktop, Microwave, Plumbed For Gas in Kitchen, Tankless Water Heater, Vented Exhaust Fan
Heat Source Natural Gas
Laundry Electric Dryer Hookup, Utility Room, Washer Hookup
Exterior
Exterior Feature Covered Patio/Porch, Rain Gutters, Lighting
Garage Spaces 2.0
Fence Wrought Iron
Utilities Available City Sewer, City Water, Sidewalk
Roof Type Composition
Total Parking Spaces 2
Garage Yes
Building
Lot Description No Backyard Grass, On Golf Course
Story Two
Foundation Slab
Level or Stories Two
Structure Type Brick
Schools
Elementary Schools Choice Of School
Middle Schools Choice Of School
High Schools Choice Of School
School District Garland Isd
Others
Ownership see tax
Acceptable Financing Cash, Conventional, FHA, VA Loan
Listing Terms Cash, Conventional, FHA, VA Loan

GET MORE INFORMATION





