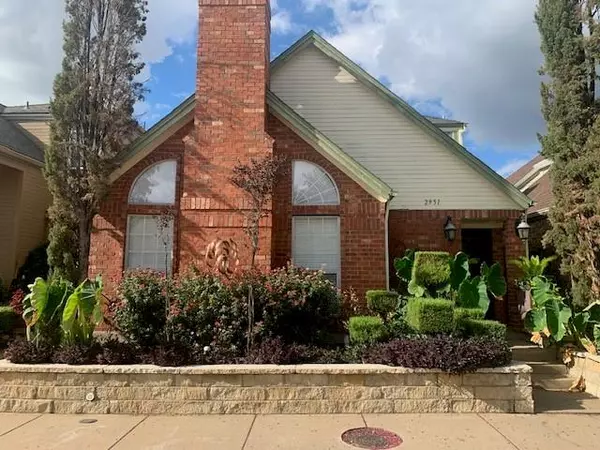
UPDATED:
10/28/2024 11:09 AM
Key Details
Property Type Single Family Home
Sub Type Single Family Residence
Listing Status Active
Purchase Type For Rent
Square Footage 1,420 sqft
Subdivision Northtown Square
MLS Listing ID 20718234
Style Traditional
Bedrooms 3
Full Baths 2
PAD Fee $1
HOA Y/N Mandatory
Year Built 1987
Lot Size 2,962 Sqft
Acres 0.068
Property Description
Location
State TX
County Dallas
Direction GPS address easy to find between Josey and Webb Chapel off Modella one block south of Forest Lane Location is ideal close to Galleria, 635, 35 DNT, and major airports.
Rooms
Dining Room 1
Interior
Interior Features Cable TV Available, Cathedral Ceiling(s), Decorative Lighting, Eat-in Kitchen, High Speed Internet Available
Heating Electric
Cooling Ceiling Fan(s), Central Air, Electric
Flooring Carpet, Ceramic Tile, Hardwood, Laminate
Fireplaces Number 1
Fireplaces Type Electric, Living Room
Equipment TV Antenna
Appliance Dishwasher, Disposal, Electric Range, Electric Water Heater, Ice Maker, Microwave, Convection Oven, Refrigerator, Washer, Water Filter
Heat Source Electric
Laundry Electric Dryer Hookup, Stacked W/D Area, Washer Hookup
Exterior
Exterior Feature Covered Patio/Porch, Dog Run, Rain Gutters, Lighting, Private Yard
Garage Spaces 2.0
Fence Back Yard, Fenced, Wood
Utilities Available Alley, City Sewer, City Water, Community Mailbox, Electricity Connected, Phone Available
Roof Type Composition
Total Parking Spaces 2
Garage Yes
Building
Lot Description Interior Lot, Landscaped, No Backyard Grass, Zero Lot Line
Story Two
Foundation Slab
Level or Stories Two
Structure Type Brick,Siding
Schools
Elementary Schools Marcus
Middle Schools Marsh
High Schools White
School District Dallas Isd
Others
Pets Allowed No
Restrictions No Pets,No Smoking
Ownership Of record
Pets Description No

GET MORE INFORMATION





