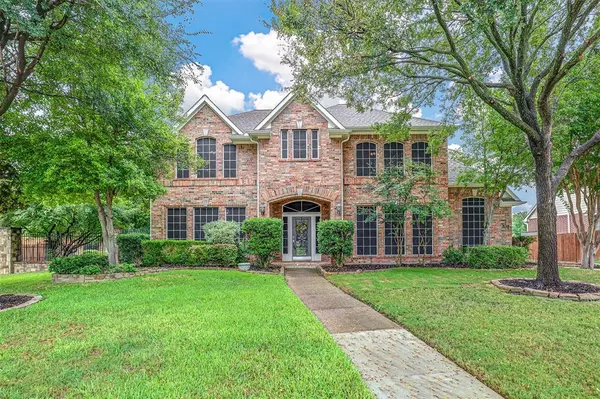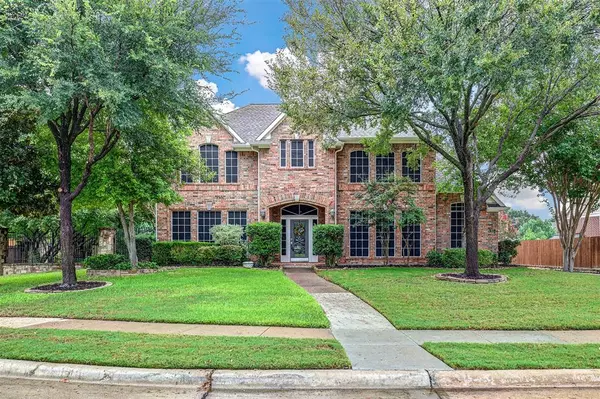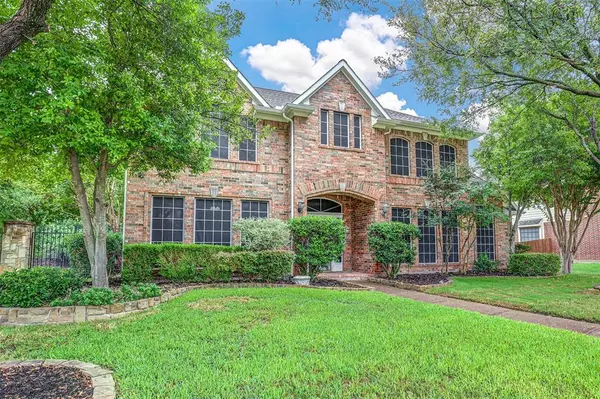UPDATED:
12/31/2024 03:48 PM
Key Details
Property Type Single Family Home
Sub Type Single Family Residence
Listing Status Pending
Purchase Type For Sale
Square Footage 3,579 sqft
Price per Sqft $181
Subdivision Forest Lakes Estates Add
MLS Listing ID 20721190
Bedrooms 4
Full Baths 3
Half Baths 1
HOA Fees $459
HOA Y/N Mandatory
Year Built 1999
Annual Tax Amount $11,359
Lot Size 0.297 Acres
Acres 0.297
Lot Dimensions 12,937
Property Description
Backing up to a lush greenbelt, this home offers exceptional privacy and scenic views, perfect for relaxing or entertaining. Located in top-rated Keller school district, this home is ideal for families seeking a combination of style, comfort, and convenience. Don't miss the chance to make this exceptional property your own!
Location
State TX
County Tarrant
Community Community Pool, Greenbelt, Sidewalks
Direction From FM-1709, go south on Rufe Snow, turn right on Clearwater Lane, then right on Tahoe Lane. Home will be on the right.
Rooms
Dining Room 2
Interior
Interior Features Cable TV Available, Chandelier, Decorative Lighting, Double Vanity, Eat-in Kitchen, Granite Counters, High Speed Internet Available, Kitchen Island, Loft, Open Floorplan, Pantry, Walk-In Closet(s)
Heating Central, Natural Gas
Cooling Central Air, Electric
Flooring Carpet, Hardwood, Tile
Fireplaces Number 1
Fireplaces Type Blower Fan, Gas Logs
Equipment Irrigation Equipment
Appliance Dishwasher, Disposal, Electric Oven, Gas Cooktop, Double Oven, Plumbed For Gas in Kitchen
Heat Source Central, Natural Gas
Laundry Full Size W/D Area
Exterior
Exterior Feature Awning(s), Garden(s), Rain Gutters, Private Entrance, Private Yard
Garage Spaces 3.0
Fence Fenced, Wrought Iron
Community Features Community Pool, Greenbelt, Sidewalks
Utilities Available City Sewer, City Water, Concrete, Curbs, Electricity Connected, Individual Gas Meter, Individual Water Meter, Natural Gas Available, Sidewalk
Waterfront Description Canal (Man Made)
Roof Type Composition
Total Parking Spaces 3
Garage Yes
Building
Lot Description Adjacent to Greenbelt, Many Trees
Story Two
Foundation Slab
Level or Stories Two
Structure Type Brick
Schools
Elementary Schools Willislane
Middle Schools Indian Springs
High Schools Keller
School District Keller Isd
Others
Ownership McGonigle Family Revocable Trust





