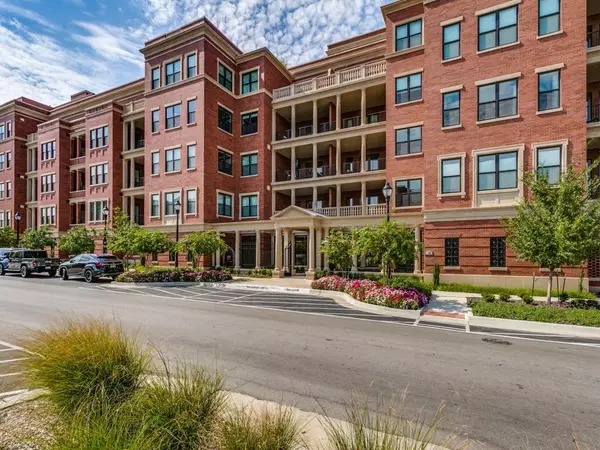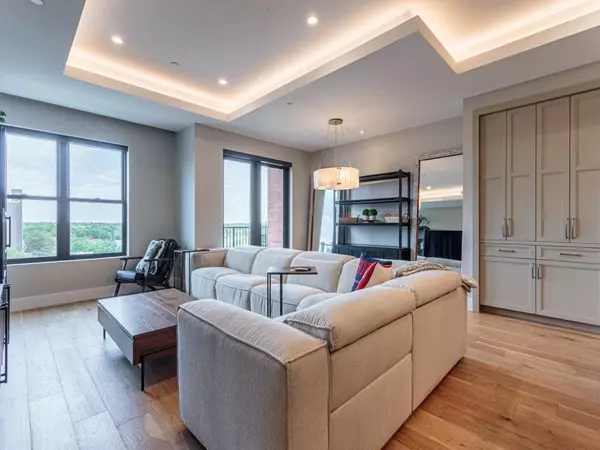UPDATED:
12/02/2024 07:01 PM
Key Details
Property Type Condo
Sub Type Condominium
Listing Status Active
Purchase Type For Sale
Square Footage 1,714 sqft
Price per Sqft $728
Subdivision Parkview Condominium
MLS Listing ID 20724767
Bedrooms 2
Full Baths 2
Half Baths 1
HOA Fees $1,220/mo
HOA Y/N Mandatory
Year Built 2020
Property Description
Location
State TX
County Tarrant
Direction Use GPS. Parking in front of building
Rooms
Dining Room 1
Interior
Interior Features Chandelier, Decorative Lighting, Eat-in Kitchen, Elevator, Granite Counters, High Speed Internet Available, Kitchen Island, Open Floorplan, Pantry, Walk-In Closet(s)
Heating Central
Cooling Central Air
Flooring Carpet, Tile, Wood
Appliance Built-in Refrigerator, Dishwasher, Disposal, Electric Oven, Gas Cooktop, Plumbed For Gas in Kitchen, Refrigerator
Heat Source Central
Laundry Utility Room, Full Size W/D Area
Exterior
Garage Spaces 2.0
Utilities Available City Sewer, City Water
Total Parking Spaces 2
Garage Yes
Building
Story One
Level or Stories One
Structure Type Brick
Schools
Elementary Schools Johnson
High Schools Carroll
School District Carroll Isd
Others
Restrictions Pet Restrictions
Ownership see agent
Acceptable Financing Cash, Conventional
Listing Terms Cash, Conventional





