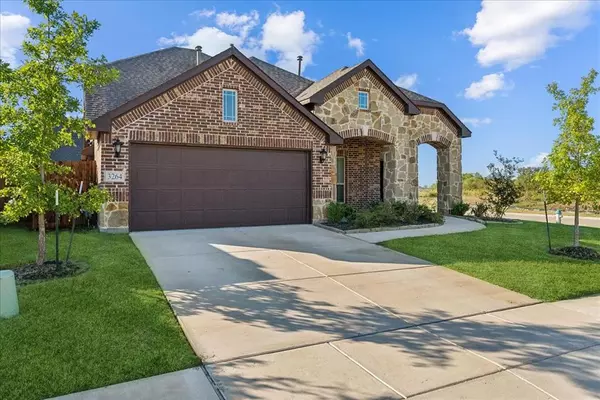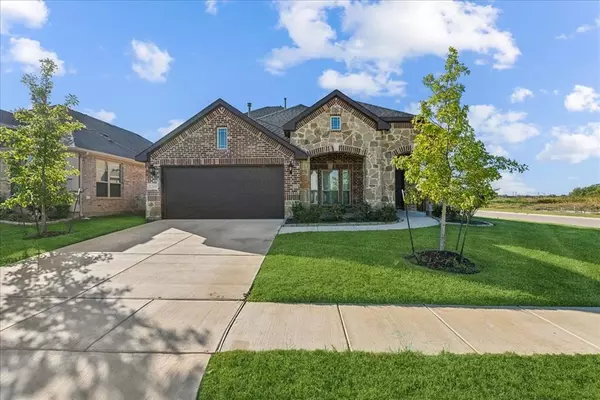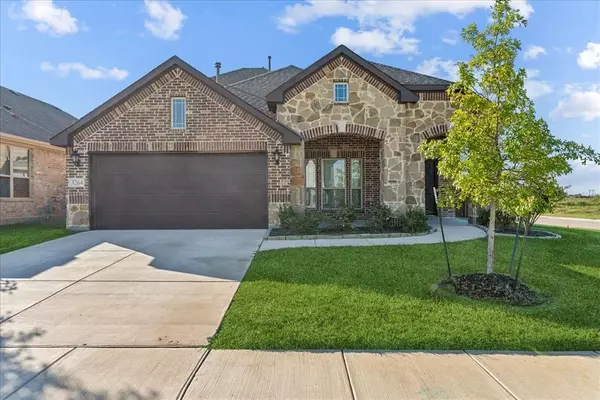
OPEN HOUSE
Sat Nov 23, 1:00pm - 4:00pm
UPDATED:
11/18/2024 10:07 PM
Key Details
Property Type Single Family Home
Sub Type Single Family Residence
Listing Status Active
Purchase Type For Sale
Square Footage 2,322 sqft
Price per Sqft $190
Subdivision Ridge Ranch Ph 4
MLS Listing ID 20712684
Bedrooms 4
Full Baths 3
HOA Fees $500/ann
HOA Y/N Mandatory
Year Built 2022
Annual Tax Amount $10,372
Lot Size 7,100 Sqft
Acres 0.163
Property Description
Location
State TX
County Dallas
Direction Please use GPS and or Google Maps
Rooms
Dining Room 1
Interior
Interior Features Open Floorplan, Other
Heating Central
Cooling Central Air
Flooring Concrete
Fireplaces Number 1
Fireplaces Type Other
Appliance Dryer, Gas Range, Refrigerator, Washer
Heat Source Central
Exterior
Garage Spaces 2.0
Utilities Available City Sewer, City Water
Total Parking Spaces 2
Garage Yes
Building
Lot Description Corner Lot
Story Two
Foundation Slab
Level or Stories Two
Schools
Elementary Schools Achziger
Middle Schools Dr Don Woolley
High Schools Horn
School District Mesquite Isd
Others
Ownership See Tax
Acceptable Financing Cash, Conventional, FHA, VA Loan
Listing Terms Cash, Conventional, FHA, VA Loan

GET MORE INFORMATION





