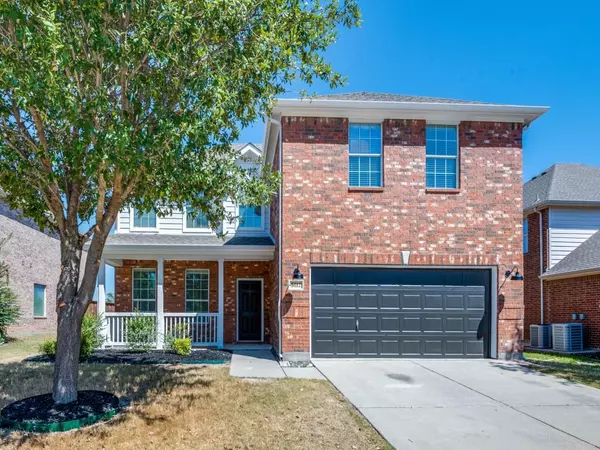
UPDATED:
11/14/2024 02:29 AM
Key Details
Property Type Single Family Home
Sub Type Single Family Residence
Listing Status Active
Purchase Type For Sale
Square Footage 2,740 sqft
Price per Sqft $200
Subdivision Virginia Ridge Estates Ph 2
MLS Listing ID 20726697
Style Traditional
Bedrooms 4
Full Baths 2
Half Baths 1
HOA Fees $240
HOA Y/N Mandatory
Year Built 2006
Annual Tax Amount $8,840
Lot Size 8,276 Sqft
Acres 0.19
Property Description
Location
State TX
County Collin
Direction Please use GPS and SCHEDULE ON SHOWINGTIME ONLY.
Rooms
Dining Room 2
Interior
Interior Features Chandelier, Granite Counters, Open Floorplan, Pantry
Heating Central
Cooling Central Air
Flooring Carpet, Ceramic Tile, Vinyl
Fireplaces Number 1
Fireplaces Type Gas Starter
Appliance Dishwasher, Disposal, Microwave
Heat Source Central
Laundry Full Size W/D Area
Exterior
Garage Spaces 2.0
Fence Wood
Utilities Available City Sewer, City Water
Roof Type Composition
Total Parking Spaces 2
Garage Yes
Building
Story Two
Foundation Slab
Level or Stories Two
Structure Type Brick
Schools
Elementary Schools Wilmeth
Middle Schools Dr Jack Cockrill
High Schools Mckinney North
School District Mckinney Isd
Others
Ownership NA
Acceptable Financing Cash, Conventional, FHA, VA Loan
Listing Terms Cash, Conventional, FHA, VA Loan

GET MORE INFORMATION





