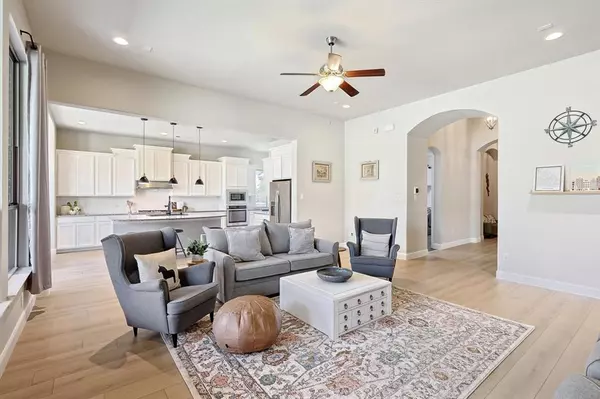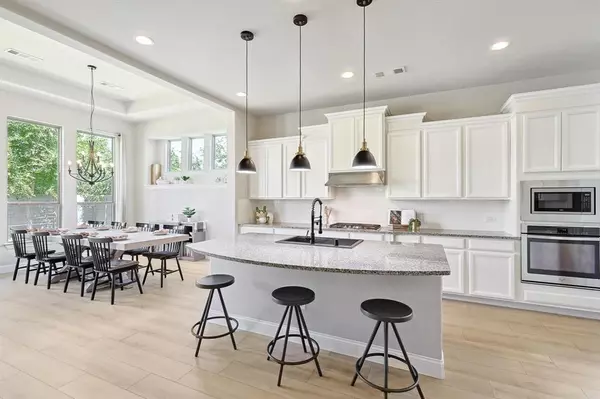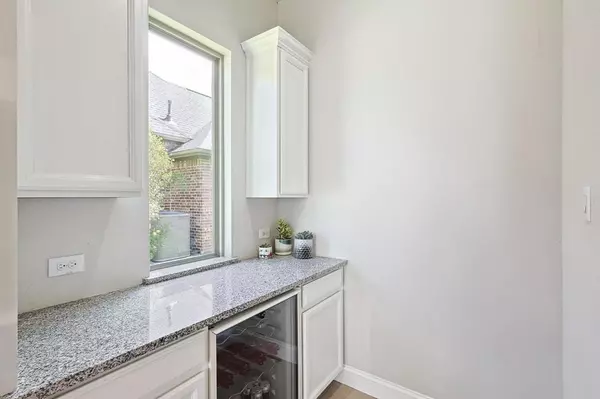
OPEN HOUSE
Sat Nov 23, 1:30pm - 3:00pm
UPDATED:
11/21/2024 05:19 PM
Key Details
Property Type Single Family Home
Sub Type Single Family Residence
Listing Status Active
Purchase Type For Sale
Square Footage 2,892 sqft
Price per Sqft $209
Subdivision Harvest Phase 2A
MLS Listing ID 20723937
Style Traditional
Bedrooms 3
Full Baths 2
Half Baths 1
HOA Fees $1,035
HOA Y/N Mandatory
Year Built 2015
Annual Tax Amount $10,062
Lot Size 7,100 Sqft
Acres 0.163
Property Description
Location
State TX
County Denton
Community Community Pool, Fishing, Fitness Center, Greenbelt, Lake, Park, Playground, Pool, Sidewalks
Direction GPS Friendly :)
Rooms
Dining Room 1
Interior
Interior Features Chandelier, Decorative Lighting, Double Vanity, Eat-in Kitchen, Granite Counters, Kitchen Island, Open Floorplan, Pantry, Walk-In Closet(s)
Heating Natural Gas
Cooling Central Air, Electric
Flooring Luxury Vinyl Plank
Appliance Dishwasher, Disposal, Dryer, Electric Oven, Electric Water Heater, Gas Cooktop, Microwave, Refrigerator, Washer, Water Purifier
Heat Source Natural Gas
Exterior
Exterior Feature Covered Patio/Porch
Garage Spaces 3.0
Fence Fenced, Privacy, Wood
Community Features Community Pool, Fishing, Fitness Center, Greenbelt, Lake, Park, Playground, Pool, Sidewalks
Utilities Available Cable Available, City Sewer, City Water, Electricity Connected, Individual Gas Meter, Individual Water Meter
Roof Type Shingle
Total Parking Spaces 3
Garage Yes
Building
Story One
Foundation Slab
Level or Stories One
Structure Type Brick
Schools
Elementary Schools Argyle West
Middle Schools Argyle
High Schools Argyle
School District Argyle Isd
Others
Restrictions Deed
Ownership See tax
Acceptable Financing Cash, Conventional, FHA, VA Loan
Listing Terms Cash, Conventional, FHA, VA Loan
Special Listing Condition Survey Available

GET MORE INFORMATION





