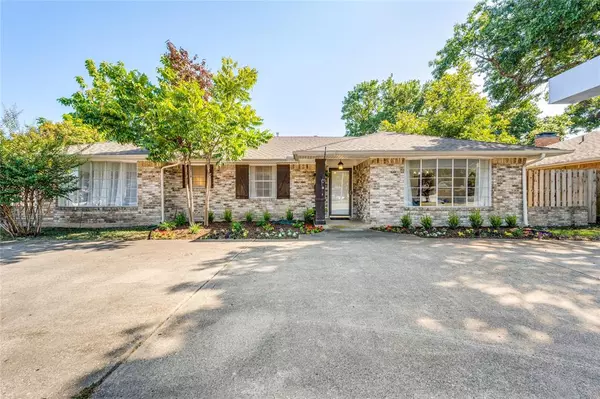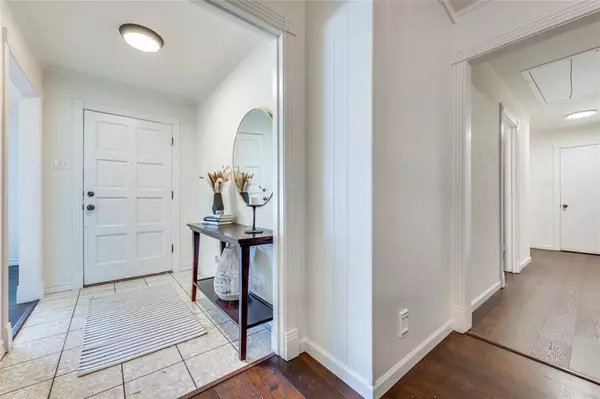
OPEN HOUSE
Sat Nov 23, 1:00pm - 3:00pm
UPDATED:
11/19/2024 02:49 PM
Key Details
Property Type Single Family Home
Sub Type Single Family Residence
Listing Status Active
Purchase Type For Sale
Square Footage 2,032 sqft
Price per Sqft $361
Subdivision Lovers Lane East Add 02 Instl
MLS Listing ID 20695012
Style Ranch
Bedrooms 3
Full Baths 2
HOA Y/N None
Year Built 1972
Lot Size 9,626 Sqft
Acres 0.221
Lot Dimensions 77x125
Property Description
Location
State TX
County Dallas
Direction From North I-635, take Abrams Blvd. Exit south until you reach E. Lover's Lane, make a right turn and the first available U-turn. Home is second from the corner on right. From I-75, take Lover's Lane exit East to 6342 E. Lover's Lane near the corner of E. Lover's Lane and Abrams Blvd.
Rooms
Dining Room 1
Interior
Interior Features Built-in Features, Cable TV Available, Decorative Lighting, Eat-in Kitchen, Pantry, Vaulted Ceiling(s), Walk-In Closet(s)
Heating Central, Natural Gas
Cooling Central Air, Electric
Flooring Ceramic Tile, Wood
Fireplaces Number 1
Fireplaces Type Brick, Living Room
Appliance Built-in Gas Range, Dishwasher, Disposal, Gas Cooktop, Gas Range, Microwave, Plumbed For Gas in Kitchen, Refrigerator
Heat Source Central, Natural Gas
Laundry Electric Dryer Hookup, Gas Dryer Hookup, Full Size W/D Area, Washer Hookup
Exterior
Exterior Feature Covered Patio/Porch, Rain Gutters, Private Yard, Storage
Garage Spaces 3.0
Fence Wood
Pool Gunite, In Ground
Utilities Available Alley, Asphalt, City Sewer, City Water, Master Gas Meter, Master Water Meter, Sidewalk
Roof Type Composition
Total Parking Spaces 3
Garage Yes
Private Pool 1
Building
Lot Description Few Trees, Sprinkler System
Story One
Foundation Slab
Level or Stories One
Structure Type Brick
Schools
Elementary Schools Rogers
Middle Schools Benjamin Franklin
High Schools Hillcrest
School District Dallas Isd
Others
Ownership See DCAD
Acceptable Financing Cash, Conventional, Other
Listing Terms Cash, Conventional, Other

GET MORE INFORMATION





