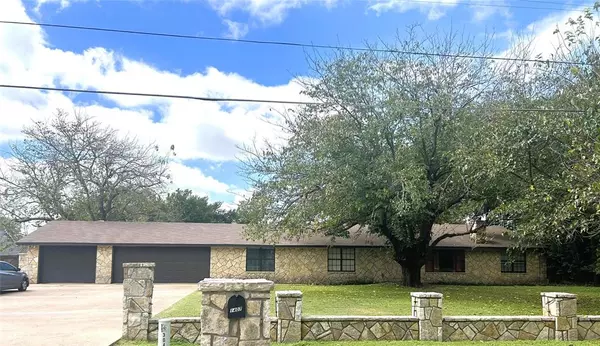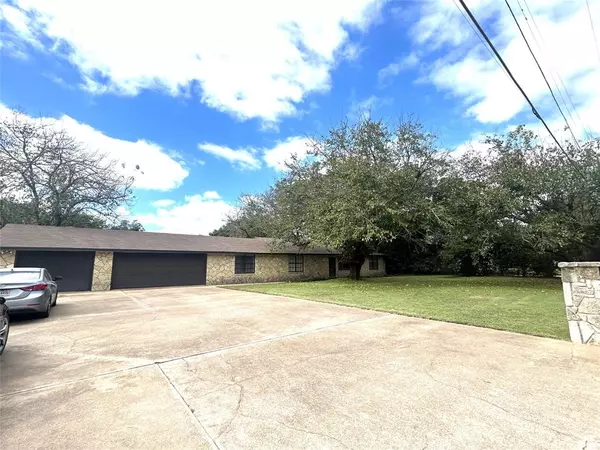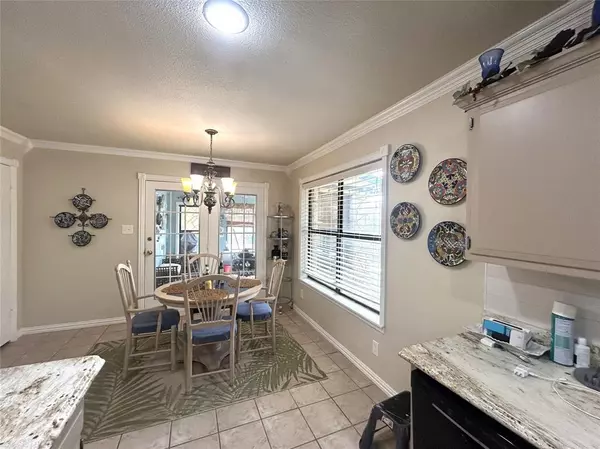UPDATED:
01/03/2025 05:09 PM
Key Details
Property Type Single Family Home
Sub Type Single Family Residence
Listing Status Active
Purchase Type For Sale
Square Footage 1,869 sqft
Price per Sqft $232
Subdivision Indian Harbor Ph 1
MLS Listing ID 20729330
Style Southwestern
Bedrooms 3
Full Baths 2
HOA Fees $25/mo
HOA Y/N Mandatory
Year Built 1985
Annual Tax Amount $2,786
Lot Size 0.523 Acres
Acres 0.523
Lot Dimensions 150X152X150X152
Property Description
Location
State TX
County Hood
Direction Contrary creek to gate entrance of Indian Harbor. W Apache trl to Cheyenne. Go right, home 2 houses down on the right
Rooms
Dining Room 1
Interior
Interior Features Cable TV Available, Decorative Lighting, High Speed Internet Available, Kitchen Island
Heating Central, Electric, Fireplace(s)
Cooling Ceiling Fan(s), Central Air, Electric
Flooring Carpet, Ceramic Tile, Laminate
Fireplaces Number 1
Fireplaces Type Wood Burning
Appliance Dishwasher, Electric Cooktop, Electric Range, Electric Water Heater
Heat Source Central, Electric, Fireplace(s)
Laundry Electric Dryer Hookup, Utility Room, Full Size W/D Area, Washer Hookup
Exterior
Exterior Feature Boat Slip, Courtyard, Covered Deck, Covered Patio/Porch, Dock, Rain Gutters
Garage Spaces 3.0
Fence Metal, Wood
Utilities Available Asphalt, Co-op Electric, Co-op Water, Electricity Connected, Outside City Limits, Septic
Waterfront Description Dock – Covered,Lake Front
Roof Type Composition
Total Parking Spaces 3
Garage Yes
Building
Lot Description Cleared, Lrg. Backyard Grass, Subdivision, Water/Lake View, Waterfront
Story One
Foundation Slab
Level or Stories One
Structure Type Rock/Stone
Schools
Elementary Schools Emma Roberson
Middle Schools Granbury
High Schools Granbury
School District Granbury Isd
Others
Restrictions Deed
Ownership Walter Eller
Acceptable Financing Cash, Conventional, FHA, USDA Loan, VA Loan
Listing Terms Cash, Conventional, FHA, USDA Loan, VA Loan
Special Listing Condition Aerial Photo





