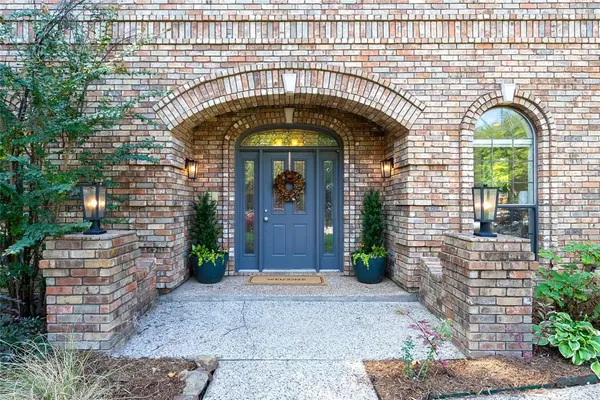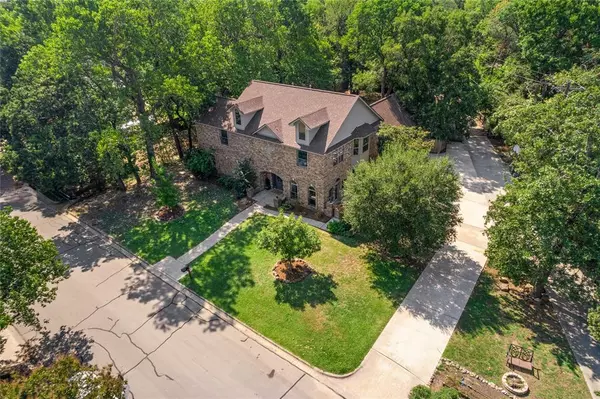
OPEN HOUSE
Sat Nov 23, 12:00pm - 2:00pm
UPDATED:
11/16/2024 02:04 PM
Key Details
Property Type Single Family Home
Sub Type Single Family Residence
Listing Status Active
Purchase Type For Sale
Square Footage 3,647 sqft
Price per Sqft $217
Subdivision Montecito Del Sur Ph 1
MLS Listing ID 20731221
Style Traditional
Bedrooms 4
Full Baths 3
Half Baths 2
HOA Y/N None
Year Built 1987
Annual Tax Amount $13,707
Lot Size 1.026 Acres
Acres 1.026
Property Description
Location
State TX
County Denton
Direction gps
Rooms
Dining Room 2
Interior
Interior Features Built-in Features, Cable TV Available, Decorative Lighting, Double Vanity, Eat-in Kitchen, Granite Counters, High Speed Internet Available, Kitchen Island, Vaulted Ceiling(s), Walk-In Closet(s)
Heating Central, Natural Gas, Zoned
Cooling Ceiling Fan(s), Central Air, Zoned
Flooring Carpet, Ceramic Tile, Tile, Wood
Fireplaces Number 1
Fireplaces Type Gas, Gas Starter, Living Room, Wood Burning
Appliance Commercial Grade Range, Commercial Grade Vent, Dishwasher, Disposal, Gas Range, Plumbed For Gas in Kitchen
Heat Source Central, Natural Gas, Zoned
Laundry Utility Room, Full Size W/D Area
Exterior
Garage Spaces 3.0
Fence Back Yard
Pool Fenced, Gunite, In Ground, Pool/Spa Combo
Utilities Available Cable Available, City Sewer, City Water, Curbs
Roof Type Composition
Total Parking Spaces 3
Garage Yes
Private Pool 1
Building
Lot Description Acreage, Landscaped, Lrg. Backyard Grass, Many Trees
Story Two
Foundation Slab
Level or Stories Two
Structure Type Brick
Schools
Elementary Schools Ryanws
Middle Schools Mcmath
High Schools Denton
School District Denton Isd
Others
Ownership See Agent
Acceptable Financing Cash, Conventional, FHA, VA Loan
Listing Terms Cash, Conventional, FHA, VA Loan
Special Listing Condition Aerial Photo

GET MORE INFORMATION





