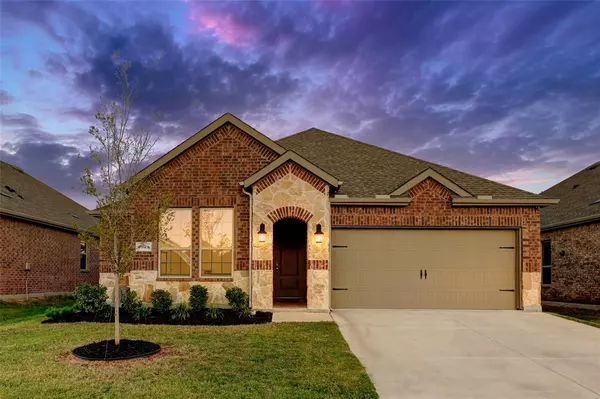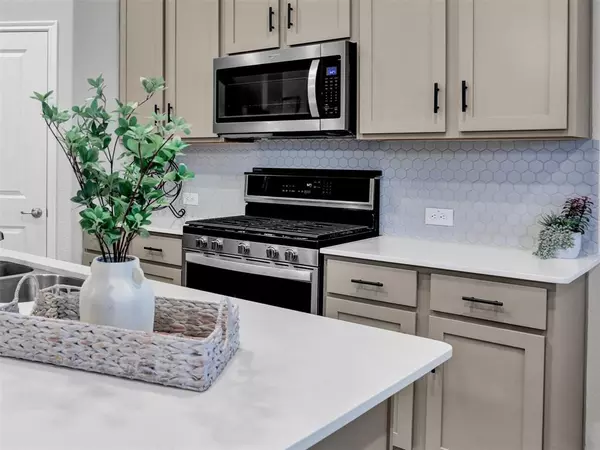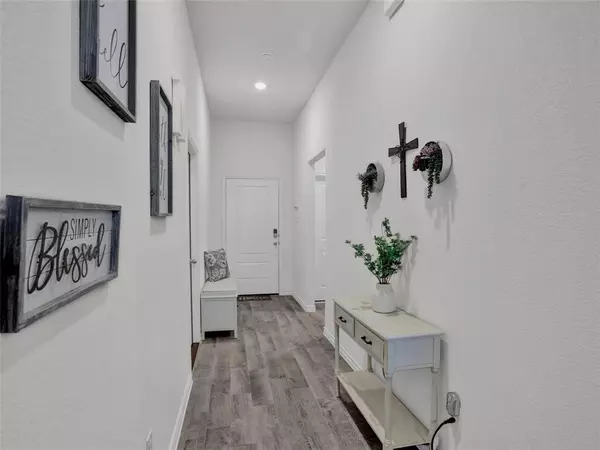
OPEN HOUSE
Sun Dec 08, 11:00am - 1:00pm
UPDATED:
12/02/2024 05:49 PM
Key Details
Property Type Single Family Home
Sub Type Single Family Residence
Listing Status Active
Purchase Type For Sale
Square Footage 1,523 sqft
Price per Sqft $221
Subdivision Silverado West Ph 2
MLS Listing ID 20736856
Style Traditional
Bedrooms 3
Full Baths 2
HOA Fees $450
HOA Y/N Mandatory
Year Built 2022
Annual Tax Amount $7,653
Lot Size 5,967 Sqft
Acres 0.137
Property Description
Location
State TX
County Denton
Community Community Pool, Jogging Path/Bike Path, Park, Playground, Sidewalks
Direction Please use GPS.
Rooms
Dining Room 1
Interior
Interior Features Cable TV Available, Decorative Lighting, Granite Counters, Open Floorplan, Pantry, Smart Home System
Heating Central, Electric, Fireplace(s)
Cooling Electric
Flooring Carpet, Ceramic Tile
Fireplaces Number 1
Fireplaces Type Gas Logs, Gas Starter, Living Room
Appliance Dishwasher, Disposal, Gas Cooktop, Gas Oven, Microwave
Heat Source Central, Electric, Fireplace(s)
Laundry Electric Dryer Hookup, Utility Room, Full Size W/D Area, Washer Hookup
Exterior
Exterior Feature Rain Gutters
Garage Spaces 2.0
Carport Spaces 2
Fence Wood
Community Features Community Pool, Jogging Path/Bike Path, Park, Playground, Sidewalks
Utilities Available Cable Available, City Sewer, City Water, Community Mailbox
Roof Type Composition
Total Parking Spaces 2
Garage Yes
Building
Lot Description Interior Lot, Landscaped, Sprinkler System, Subdivision
Story One
Foundation Slab
Level or Stories One
Structure Type Brick
Schools
Elementary Schools Jackie Fuller
Middle Schools Aubrey
High Schools Aubrey
School District Aubrey Isd
Others
Ownership See CAD
Acceptable Financing Cash, Conventional, FHA
Listing Terms Cash, Conventional, FHA
Special Listing Condition Survey Available

GET MORE INFORMATION





