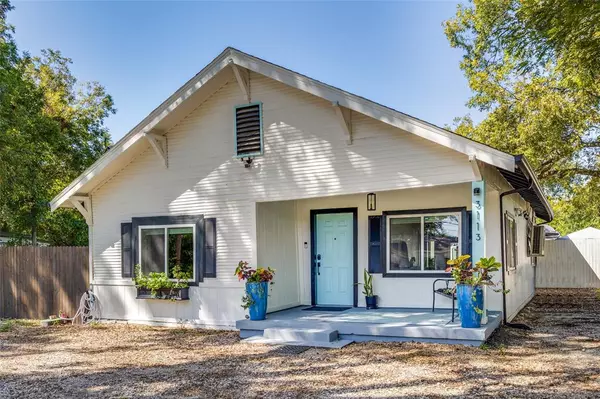
UPDATED:
11/07/2024 06:12 PM
Key Details
Property Type Single Family Home
Sub Type Single Family Residence
Listing Status Pending
Purchase Type For Sale
Square Footage 1,600 sqft
Price per Sqft $186
Subdivision Fruitdale Acres
MLS Listing ID 20743359
Style Traditional
Bedrooms 2
Full Baths 2
HOA Y/N None
Year Built 1922
Annual Tax Amount $2,713
Lot Size 0.428 Acres
Acres 0.428
Property Description
Location
State TX
County Dallas
Direction From I-45, Exit TX-12 Loop, Slight right onto the Loop 12 W ramp, Merge onto TX-12 Loop WS Great Trinity Forest Way. Turn right onto Cranfill Dr. Turn right onto Mallory Dr. Home will be on the left.
Rooms
Dining Room 1
Interior
Interior Features Cable TV Available, Granite Counters, High Speed Internet Available, Open Floorplan
Heating Electric, Other
Cooling Multi Units, Wall Unit(s)
Flooring Ceramic Tile, Luxury Vinyl Plank
Appliance Dishwasher, Disposal, Electric Water Heater, Gas Oven, Gas Range, Microwave, Plumbed For Gas in Kitchen, Refrigerator, Water Purifier
Heat Source Electric, Other
Laundry Electric Dryer Hookup, In Hall, Stacked W/D Area, Washer Hookup, On Site
Exterior
Exterior Feature Rain Gutters, Rain Barrel/Cistern(s)
Fence Back Yard, Fenced, Gate, High Fence, Wood
Utilities Available City Sewer, City Water, Electricity Available, Electricity Connected, Gravel/Rock, Individual Water Meter
Roof Type Shingle
Garage No
Building
Lot Description Cleared, Lrg. Backyard Grass, Undivided
Story One
Foundation Pillar/Post/Pier
Level or Stories One
Structure Type Frame
Schools
Elementary Schools Pease
Middle Schools Zumwalt
High Schools Southoakcl
School District Dallas Isd
Others
Ownership Julia Mohammed
Acceptable Financing Cash, Conventional
Listing Terms Cash, Conventional
Special Listing Condition Aerial Photo

GET MORE INFORMATION





