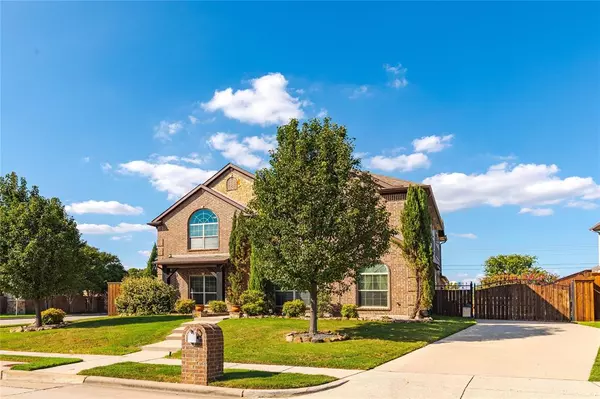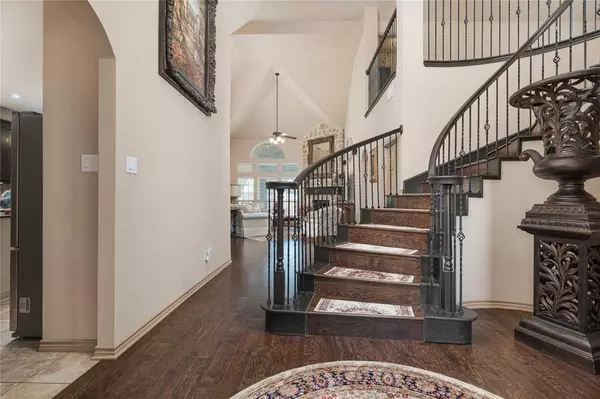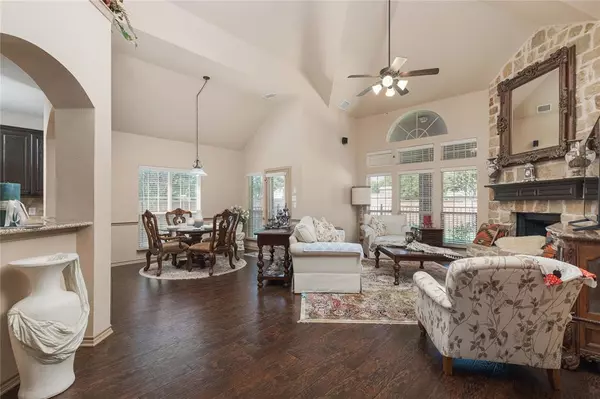UPDATED:
01/17/2025 06:18 PM
Key Details
Property Type Single Family Home
Sub Type Single Family Residence
Listing Status Active
Purchase Type For Sale
Square Footage 3,676 sqft
Price per Sqft $217
Subdivision Maxwell Creek North Ph 10A
MLS Listing ID 20746418
Style Traditional
Bedrooms 5
Full Baths 3
Half Baths 1
HOA Fees $325
HOA Y/N Mandatory
Year Built 2013
Annual Tax Amount $9,877
Lot Size 0.315 Acres
Acres 0.315
Property Description
The back patio is gated with iron fence. The patio is also wired for a hot tub. The long-extended driveway gives this house a ton of parking space. The driveway is enclosed with an automatic gate and operates with a commercial grade motor that is functionable at any Texas weather.
The landscaping is designed for a low maintenance effort.
The neighborhood common area offers a resort style swimming pool, club house available for rent, playgrounds, trails....
This house has to many details to list.
Location
State TX
County Collin
Community Club House, Community Pool, Jogging Path/Bike Path, Playground, Other
Direction Use GPS, Google maps When entering the neighborhood from Mcmillen through Ashdon Ln the house is on your left
Rooms
Dining Room 2
Interior
Interior Features Built-in Features, Cable TV Available, Decorative Lighting, Double Vanity, Granite Counters, High Speed Internet Available, Kitchen Island, Open Floorplan, Pantry, Sound System Wiring, Vaulted Ceiling(s), Walk-In Closet(s), Wet Bar
Heating Central, Natural Gas
Cooling Central Air, Electric
Flooring Carpet, Ceramic Tile, Granite, Laminate
Fireplaces Number 1
Fireplaces Type Living Room
Equipment Home Theater
Appliance Dishwasher, Electric Oven, Gas Cooktop, Gas Water Heater, Microwave, Double Oven, Refrigerator, Tankless Water Heater, Washer, Water Purifier
Heat Source Central, Natural Gas
Laundry Electric Dryer Hookup, Utility Room, Washer Hookup
Exterior
Exterior Feature Covered Patio/Porch, Private Yard, Storage
Garage Spaces 2.0
Community Features Club House, Community Pool, Jogging Path/Bike Path, Playground, Other
Utilities Available Cable Available, City Sewer, City Water, Co-op Electric, Concrete, Electricity Available, Individual Gas Meter, Individual Water Meter
Roof Type Composition
Total Parking Spaces 2
Garage Yes
Building
Story Two
Foundation Slab
Level or Stories Two
Structure Type Brick
Schools
Elementary Schools Tibbals
High Schools Wylie East
School District Wylie Isd
Others
Acceptable Financing Cash, Conventional, FHA, VA Loan
Listing Terms Cash, Conventional, FHA, VA Loan
Special Listing Condition Owner/ Agent





