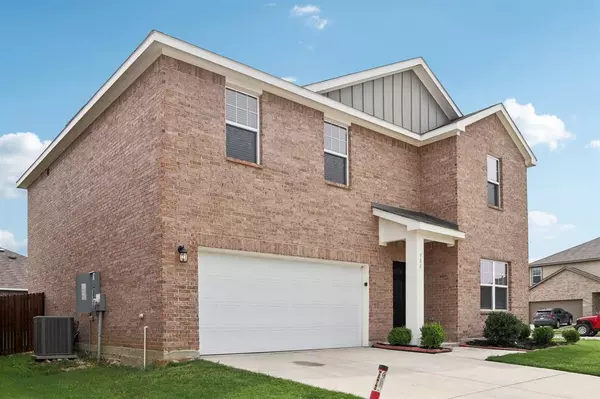
UPDATED:
10/15/2024 07:52 PM
Key Details
Property Type Single Family Home
Sub Type Single Family Residence
Listing Status Active
Purchase Type For Sale
Square Footage 2,492 sqft
Price per Sqft $132
Subdivision Creekside Add Ph 4B
MLS Listing ID 20730459
Style Ranch,Traditional
Bedrooms 4
Full Baths 2
Half Baths 1
HOA Fees $125/qua
HOA Y/N Mandatory
Year Built 2019
Annual Tax Amount $8,018
Lot Size 7,884 Sqft
Acres 0.181
Property Description
Location
State TX
County Tarrant
Direction Take I-35W South towards Crowley. Exit onto FM 1187 and turn right. Continue on FM 1187 Main St. Turn left onto S Crowley Rd. Turn right onto Horn St. Arrive at 500 Horn St, Crowley, TX.
Rooms
Dining Room 1
Interior
Interior Features Eat-in Kitchen, Granite Counters, Kitchen Island, Open Floorplan, Pantry, Walk-In Closet(s)
Heating Central, Electric
Cooling Ceiling Fan(s), Central Air, Electric
Flooring Carpet, Laminate
Appliance Dishwasher, Electric Range, Microwave, Refrigerator
Heat Source Central, Electric
Laundry Electric Dryer Hookup, Utility Room, Full Size W/D Area, Washer Hookup
Exterior
Garage Spaces 2.0
Utilities Available City Sewer, City Water
Roof Type Composition
Total Parking Spaces 2
Garage Yes
Building
Lot Description Corner Lot, Subdivision
Story Two
Foundation Slab
Level or Stories Two
Structure Type Brick,Wood
Schools
Elementary Schools Bess Race
Middle Schools Stevens
High Schools Crowley
School District Crowley Isd
Others
Ownership See Tax Records
Acceptable Financing Cash, Conventional, FHA, FHA-203K, VA Loan
Listing Terms Cash, Conventional, FHA, FHA-203K, VA Loan

GET MORE INFORMATION





