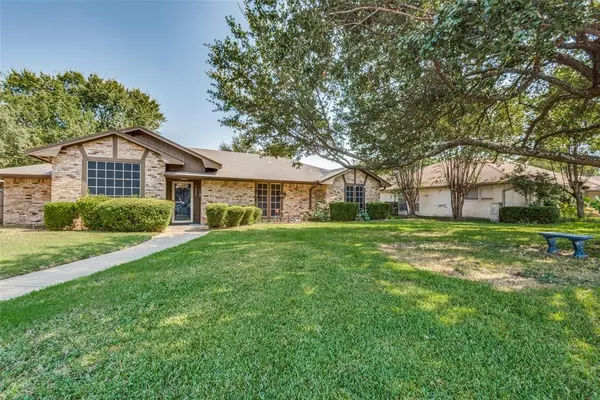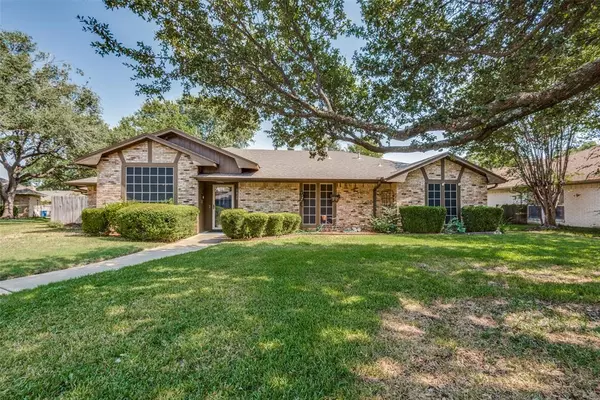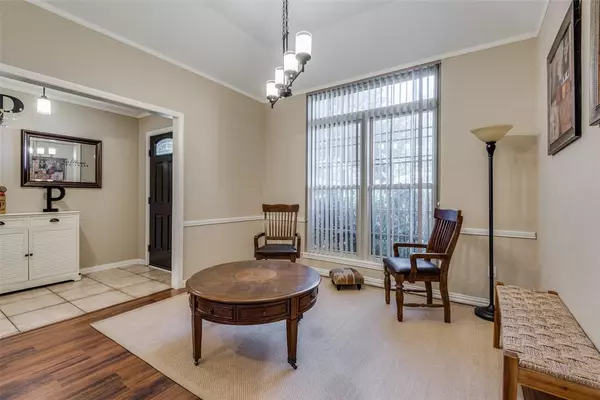UPDATED:
01/09/2025 04:53 PM
Key Details
Property Type Single Family Home
Sub Type Single Family Residence
Listing Status Active Contingent
Purchase Type For Sale
Square Footage 2,727 sqft
Price per Sqft $128
Subdivision Meadowbrook Estates
MLS Listing ID 20752967
Style Traditional
Bedrooms 3
Full Baths 2
Half Baths 1
HOA Y/N None
Year Built 1980
Annual Tax Amount $7,706
Lot Size 0.255 Acres
Acres 0.255
Property Description
SCHEDULE YOUR TOUR TODAY! THIS BEAUTIFUL AND WELL-MAINTAINED HOME LOCATED IN MEADOWBROOK ESTATES HAS AMENITIES THAT ARE WAY TOO MANY TO MENTION. IT BOASTS 3 BD, 2 FULL BA, 1 HALF BA, OPEN CONCEPT FLOOR-PLAN FOR PLENTY OF ENTERTAINING GUESTS, 2 CAR GARAGE, A STUDY OR FLEX ROOM TO WORK FROM HOME. NICE SIZE BACKYARD WITH A COVERED PATIO. COME AND SEE THIS BEAUTY FOR YOURSELF.
GUTTERS - 2020, REPLACED WINDOWS - 2021 WITH TRANSFERABLE WARRANTY
INFORMATION PROVIDED IS DEEMED RELIABLE BUT IS NOT GUARANTEED AND SHOULD BE INDEPENDENTLY VERIFIED. BUYER OR BUYER'S AGENT TO VERIFY MEASUREMENTS, SCHOOLS, TAXES, ETC.
Location
State TX
County Dallas
Direction FROM HAMPTON, WEST ON WINTERGREEN, LEFT ON THUNDERBROOK, RIGHT ON BRIGHT ANGEL, RIGHT ON MARBLE CANYON, HOME LOCATED ON THE RIGHT HAND SIDE
Rooms
Dining Room 1
Interior
Interior Features Eat-in Kitchen, Granite Counters, High Speed Internet Available, Kitchen Island, Open Floorplan, Pantry
Heating Central
Cooling Ceiling Fan(s), Central Air, Electric
Flooring Carpet, Laminate
Fireplaces Number 1
Fireplaces Type Brick, Living Room
Appliance Dishwasher, Disposal, Electric Cooktop, Electric Oven
Heat Source Central
Laundry Utility Room, Full Size W/D Area, Washer Hookup
Exterior
Exterior Feature Covered Patio/Porch, Rain Gutters
Garage Spaces 2.0
Fence Wood
Utilities Available City Sewer, City Water
Roof Type Composition,Shingle
Total Parking Spaces 2
Garage Yes
Building
Lot Description Landscaped, Lrg. Backyard Grass
Story One
Foundation Slab
Level or Stories One
Structure Type Brick
Schools
Elementary Schools Young
Middle Schools Desoto West
High Schools Desoto
School District Desoto Isd
Others
Ownership Parrish
Acceptable Financing Cash, Conventional, FHA, VA Loan
Listing Terms Cash, Conventional, FHA, VA Loan





