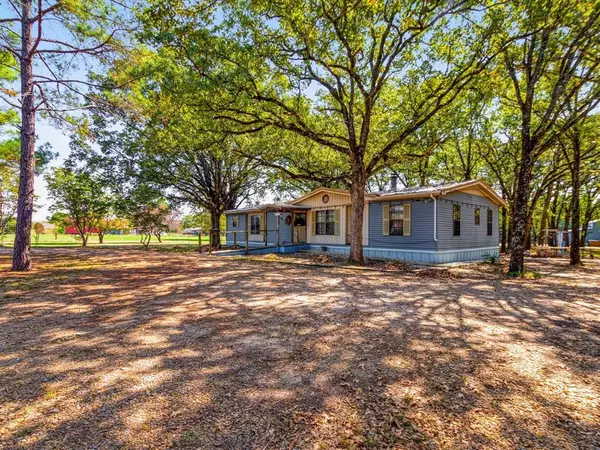
UPDATED:
10/13/2024 11:10 PM
Key Details
Property Type Single Family Home
Sub Type Single Family Residence
Listing Status Active
Purchase Type For Sale
Square Footage 1,792 sqft
Price per Sqft $195
Subdivision West Lake Acres Add
MLS Listing ID 20751573
Bedrooms 3
Full Baths 2
HOA Y/N None
Year Built 1986
Annual Tax Amount $3,229
Lot Size 5.010 Acres
Acres 5.01
Property Description
Location
State TX
County Hunt
Direction From Quinlan go East on 276 to 751. Take Right (South) on 751 to Private Road 3844, then right on Private Road 3845, then right on Private Road 3846. Home on the left
Rooms
Dining Room 1
Interior
Interior Features Eat-in Kitchen, High Speed Internet Available, Kitchen Island, Natural Woodwork, Open Floorplan, Walk-In Closet(s)
Heating Central, Fireplace(s)
Cooling Ceiling Fan(s), Central Air, Electric
Flooring Wood
Fireplaces Number 1
Fireplaces Type Insert, Living Room
Appliance Dishwasher, Electric Oven, Gas Cooktop, Microwave, Refrigerator, Trash Compactor
Heat Source Central, Fireplace(s)
Laundry Full Size W/D Area
Exterior
Exterior Feature Dog Run, Rain Gutters, Storage
Carport Spaces 2
Fence Barbed Wire, Fenced, Front Yard, Full, Metal, Partial Cross, Wrought Iron
Utilities Available Aerobic Septic, Co-op Water, Electricity Connected, Gravel/Rock, Private Road, Propane
Roof Type Metal
Total Parking Spaces 2
Garage No
Building
Lot Description Acreage, Many Trees
Story One
Foundation Other
Level or Stories One
Structure Type Siding,Steel Siding,Wood
Schools
Elementary Schools Cannon
Middle Schools Thompson
High Schools Ford
School District Quinlan Isd
Others
Restrictions None
Ownership ROBERTO & PATRICIA LOPEZ
Acceptable Financing Cash, Conventional, FHA
Listing Terms Cash, Conventional, FHA
Special Listing Condition Aerial Photo, Survey Available

GET MORE INFORMATION





