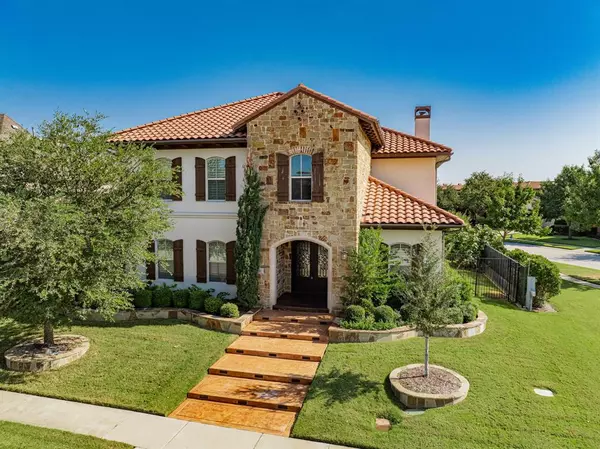
OPEN HOUSE
Sat Nov 23, 1:00pm - 3:00pm
Sun Nov 24, 1:00pm - 3:00pm
UPDATED:
11/20/2024 03:19 AM
Key Details
Property Type Single Family Home
Sub Type Single Family Residence
Listing Status Active
Purchase Type For Sale
Square Footage 4,840 sqft
Price per Sqft $325
Subdivision Lakes Of Las Colinas Ph 2A
MLS Listing ID 20747604
Style Traditional
Bedrooms 5
Full Baths 5
Half Baths 1
HOA Fees $3,950/ann
HOA Y/N Mandatory
Year Built 2013
Lot Size 0.262 Acres
Acres 0.262
Property Description
Location
State TX
County Dallas
Community Gated, Guarded Entrance, Lake, Playground, Other
Direction From Northwest Hwy in Irving, Go N on Riverside Dr, Turn Left on Lakemont Dr, ( It's a Gated Community & Entry only from Riverside Dr Gate). Check in with Gate Guard, Go straight & turn right on Water Edge, Right on Fountainview. Home is on the Right on the Corner. GPS Friendly, Gated Community.
Rooms
Dining Room 2
Interior
Interior Features Cable TV Available, Decorative Lighting, Double Vanity, Eat-in Kitchen, Flat Screen Wiring, Granite Counters, High Speed Internet Available, Kitchen Island, Loft, Open Floorplan, Other, Pantry, Walk-In Closet(s)
Heating Central, Fireplace(s), Natural Gas, Zoned
Cooling Ceiling Fan(s), Central Air, Electric, Zoned
Flooring Carpet, Ceramic Tile, Wood
Fireplaces Number 1
Fireplaces Type Gas Logs
Appliance Built-in Refrigerator, Dishwasher, Disposal, Electric Oven, Gas Cooktop, Gas Water Heater, Microwave, Double Oven, Plumbed For Gas in Kitchen, Refrigerator, Vented Exhaust Fan, Other
Heat Source Central, Fireplace(s), Natural Gas, Zoned
Laundry Electric Dryer Hookup, Utility Room, Full Size W/D Area, Washer Hookup, Other
Exterior
Exterior Feature Covered Patio/Porch, Rain Gutters, Lighting, Other
Garage Spaces 3.0
Fence Wood, Wrought Iron
Community Features Gated, Guarded Entrance, Lake, Playground, Other
Utilities Available City Sewer, City Water, Electricity Available, Electricity Connected, Individual Gas Meter, Individual Water Meter, Sidewalk, Underground Utilities, Other
Roof Type Spanish Tile
Total Parking Spaces 3
Garage Yes
Building
Lot Description Few Trees, Interior Lot, Landscaped, Lrg. Backyard Grass, Sprinkler System
Story Two
Foundation Slab
Level or Stories Two
Structure Type Rock/Stone,Stucco
Schools
Elementary Schools La Villita
Middle Schools Bush
High Schools Ranchview
School District Carrollton-Farmers Branch Isd
Others
Ownership See Agent/Tax Record
Special Listing Condition Agent Related to Owner, Other

GET MORE INFORMATION





