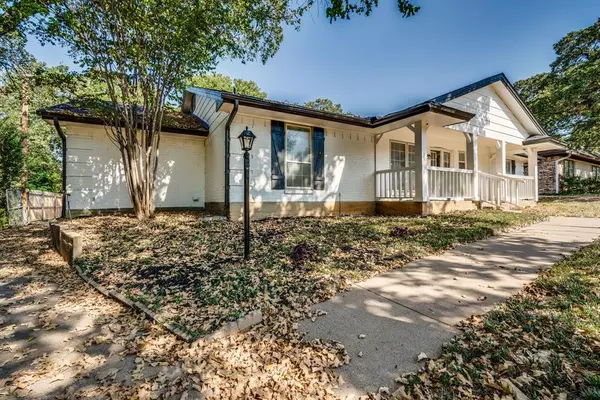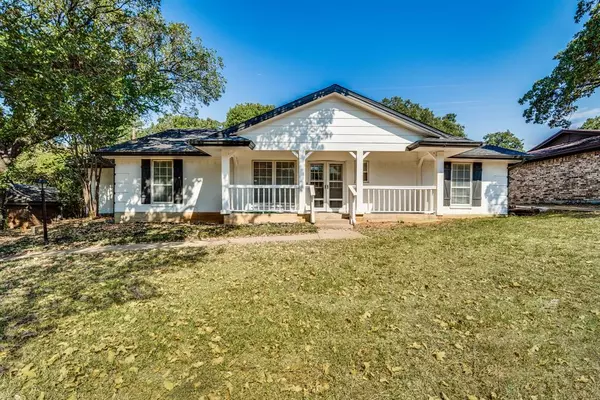
UPDATED:
11/20/2024 03:01 PM
Key Details
Property Type Single Family Home
Sub Type Single Family Residence
Listing Status Active
Purchase Type For Sale
Square Footage 2,114 sqft
Price per Sqft $182
Subdivision Woodland West Estates Add
MLS Listing ID 20754714
Style Traditional
Bedrooms 4
Full Baths 2
HOA Y/N None
Year Built 1972
Annual Tax Amount $9,026
Lot Size 10,410 Sqft
Acres 0.239
Property Description
Location
State TX
County Tarrant
Direction Take Park Row to Woodland West. Go North on Norwood, continue Past Woodland Park and turn left on Lynnwood Dr. Turn Right on Yellowstone, Then Right on Sheffield Dr. House on right at top of the hill.
Rooms
Dining Room 1
Interior
Interior Features Cable TV Available, Decorative Lighting, Eat-in Kitchen, Granite Counters, High Speed Internet Available, Kitchen Island, Pantry, Vaulted Ceiling(s), Walk-In Closet(s)
Heating Central, Electric, ENERGY STAR Qualified Equipment
Cooling Central Air, Electric
Flooring Carpet, Laminate, Tile
Fireplaces Number 1
Fireplaces Type Wood Burning
Appliance Dishwasher, Electric Cooktop, Electric Oven, Electric Water Heater, Double Oven
Heat Source Central, Electric, ENERGY STAR Qualified Equipment
Laundry Electric Dryer Hookup, Utility Room, Full Size W/D Area, Washer Hookup
Exterior
Garage Spaces 2.0
Utilities Available Cable Available, City Sewer, Concrete, Curbs
Roof Type Asphalt
Total Parking Spaces 2
Garage Yes
Building
Lot Description Adjacent to Greenbelt, Interior Lot, Many Trees, Oak, Subdivision
Story One
Foundation Slab
Level or Stories One
Structure Type Brick
Schools
Elementary Schools Duff
High Schools Arlington
School District Arlington Isd
Others
Ownership See Tax
Acceptable Financing 1031 Exchange, Cash, Conventional, FHA, VA Loan
Listing Terms 1031 Exchange, Cash, Conventional, FHA, VA Loan

GET MORE INFORMATION





