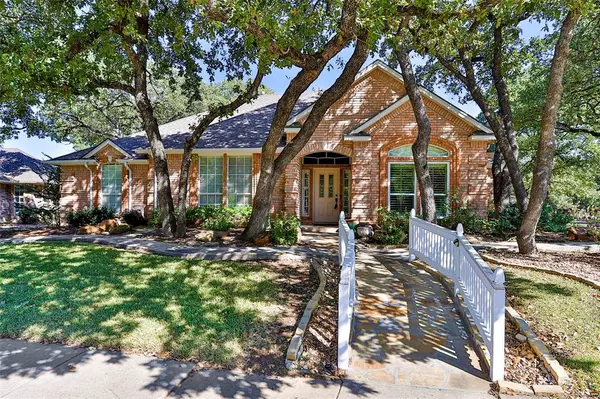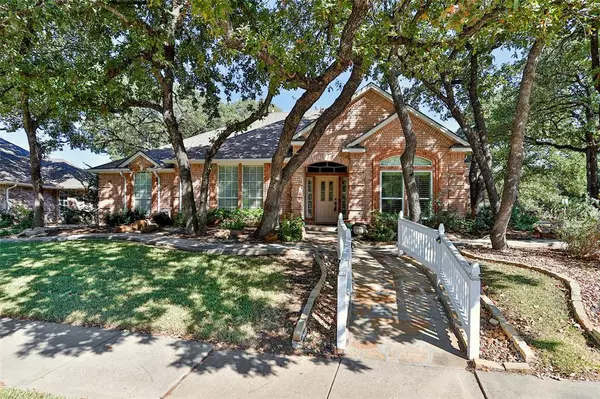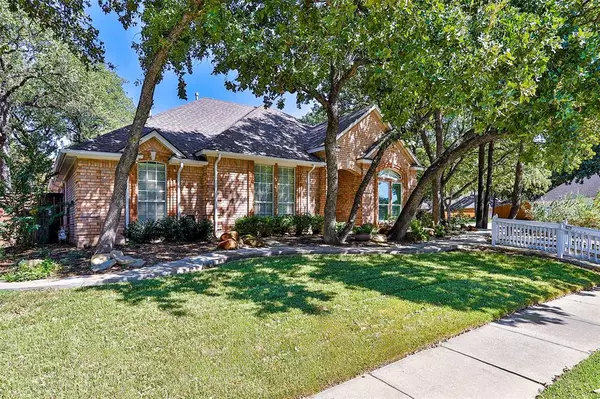UPDATED:
01/20/2025 10:28 PM
Key Details
Property Type Single Family Home
Sub Type Single Family Residence
Listing Status Active
Purchase Type For Sale
Square Footage 2,569 sqft
Price per Sqft $200
Subdivision Highland Oaks Add
MLS Listing ID 20755185
Style Traditional
Bedrooms 4
Full Baths 2
Half Baths 1
HOA Fees $100/ann
HOA Y/N Mandatory
Year Built 1995
Annual Tax Amount $10,075
Lot Size 0.273 Acres
Acres 0.273
Property Description
Location
State TX
County Tarrant
Direction From Precinct and North Tarrant Pkwy goes west to Highland Oaks turn right property on corner of Highland Oaks and Holly Ridge
Rooms
Dining Room 2
Interior
Interior Features Built-in Features, Cathedral Ceiling(s), Decorative Lighting, Double Vanity, Granite Counters, High Speed Internet Available, Open Floorplan, Pantry, Walk-In Closet(s)
Heating Central, Natural Gas
Cooling Central Air, Electric
Flooring Ceramic Tile, Engineered Wood
Fireplaces Number 2
Fireplaces Type Double Sided, Gas Logs
Appliance Built-in Gas Range, Dishwasher, Disposal, Electric Oven, Gas Cooktop, Microwave, Plumbed For Gas in Kitchen, Refrigerator, Vented Exhaust Fan
Heat Source Central, Natural Gas
Laundry Utility Room, Full Size W/D Area, Washer Hookup
Exterior
Garage Spaces 2.0
Fence Wood
Utilities Available Alley, City Sewer, City Water, Curbs, Sidewalk
Roof Type Composition
Total Parking Spaces 2
Garage Yes
Building
Lot Description Corner Lot, Landscaped, Lrg. Backyard Grass, Many Trees, Sprinkler System, Subdivision
Story One
Level or Stories One
Structure Type Brick
Schools
Elementary Schools Shadygrove
Middle Schools Indian Springs
High Schools Keller
School District Keller Isd
Others
Ownership See Agent
Acceptable Financing Cash, Conventional
Listing Terms Cash, Conventional





