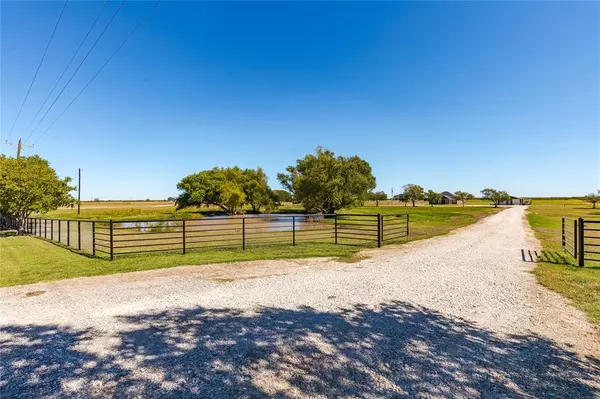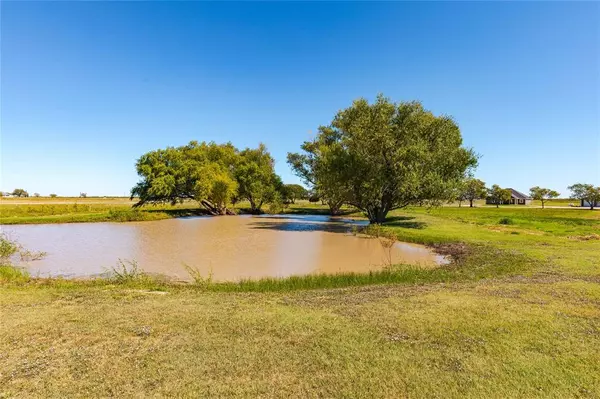
UPDATED:
11/18/2024 07:09 PM
Key Details
Property Type Single Family Home
Sub Type Single Family Residence
Listing Status Active
Purchase Type For Sale
Square Footage 1,906 sqft
Price per Sqft $434
Subdivision Toby Thomas
MLS Listing ID 20759009
Style Traditional
Bedrooms 4
Full Baths 3
HOA Y/N None
Year Built 2021
Lot Size 13.534 Acres
Acres 13.534
Property Description
Location
State TX
County Grayson
Direction From 289 turn west on Old Scoggins Rd., left on Dagnan Rd and left at the Two Creeks Sign (Jelly Rd.). Jelly Rd. runs into Southmayd Rd. Continue west to the curve and turn south. Property will be on the left. SIY
Rooms
Dining Room 1
Interior
Interior Features Decorative Lighting, Flat Screen Wiring, Granite Counters, Kitchen Island, Open Floorplan, Vaulted Ceiling(s), Walk-In Closet(s), Second Primary Bedroom
Heating Central, Propane, Space Heater, Zoned
Cooling Ceiling Fan(s), Central Air, Electric
Flooring Carpet, Concrete
Appliance Dishwasher, Disposal, Electric Range, Gas Water Heater, Ice Maker, Microwave, Tankless Water Heater, Vented Exhaust Fan
Heat Source Central, Propane, Space Heater, Zoned
Laundry Electric Dryer Hookup, Utility Room, Full Size W/D Area, Washer Hookup
Exterior
Exterior Feature Covered Patio/Porch
Carport Spaces 2
Fence Barbed Wire, Gate, Pipe
Utilities Available Aerobic Septic, Asphalt, Co-op Electric, Electricity Available, Individual Water Meter, Outside City Limits, Propane, No City Services
Roof Type Composition
Total Parking Spaces 2
Garage No
Building
Lot Description Acreage, Agricultural, Few Trees, Interior Lot, Tank/ Pond
Story One
Foundation Slab
Level or Stories One
Schools
Elementary Schools S And S
Middle Schools S And S
High Schools S And S
School District S And S Cons Isd
Others
Ownership Of Record
Acceptable Financing Cash, Conventional, FHA, VA Loan
Listing Terms Cash, Conventional, FHA, VA Loan
Special Listing Condition Aerial Photo

GET MORE INFORMATION





