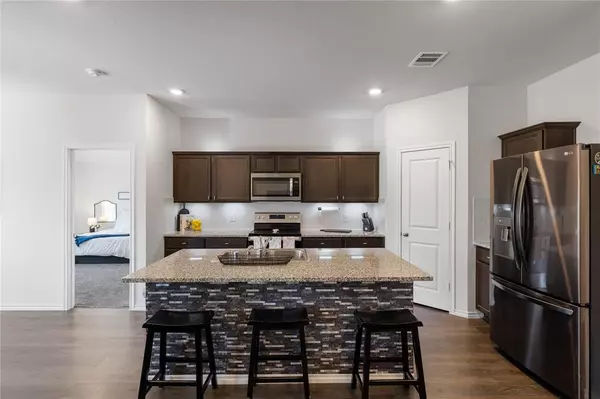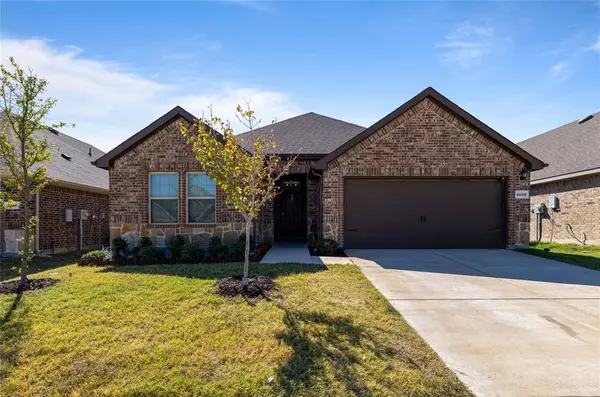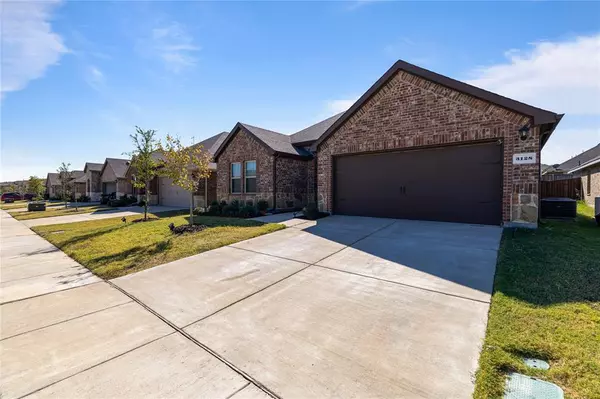UPDATED:
01/13/2025 04:03 PM
Key Details
Property Type Single Family Home
Sub Type Single Family Residence
Listing Status Pending
Purchase Type For Sale
Square Footage 1,808 sqft
Price per Sqft $157
Subdivision Trailwind Ph 1
MLS Listing ID 20760401
Bedrooms 4
Full Baths 2
HOA Fees $330/ann
HOA Y/N Mandatory
Year Built 2021
Annual Tax Amount $7,380
Lot Size 5,488 Sqft
Acres 0.126
Property Description
Nestled in a family-friendly community, this property boasts a variety of amenities, including playgrounds, jogging and biking trails, and parks equipped with sports courts and scenic ponds—perfect for nurturing an active lifestyle. The spacious backyard is perfect for gatherings or peaceful evenings, complete with a sprinkler system to keep your lawn lush and vibrant.
Let's make this beautiful home yours!
Location
State TX
County Kaufman
Community Jogging Path/Bike Path, Park, Playground, Pool, Sidewalks
Direction GPS
Rooms
Dining Room 1
Interior
Interior Features Cable TV Available, Chandelier, Decorative Lighting, Eat-in Kitchen, Granite Counters, High Speed Internet Available, Kitchen Island, Open Floorplan, Pantry, Walk-In Closet(s)
Flooring Carpet, Laminate
Appliance Disposal, Electric Range
Exterior
Garage Spaces 2.0
Carport Spaces 2
Community Features Jogging Path/Bike Path, Park, Playground, Pool, Sidewalks
Utilities Available City Sewer, City Water
Garage Yes
Building
Story One
Level or Stories One
Schools
Elementary Schools Johnson
Middle Schools Warren
High Schools Forney
School District Forney Isd
Others
Ownership See Tax Record
Acceptable Financing Cash, Conventional, FHA, VA Loan
Listing Terms Cash, Conventional, FHA, VA Loan





