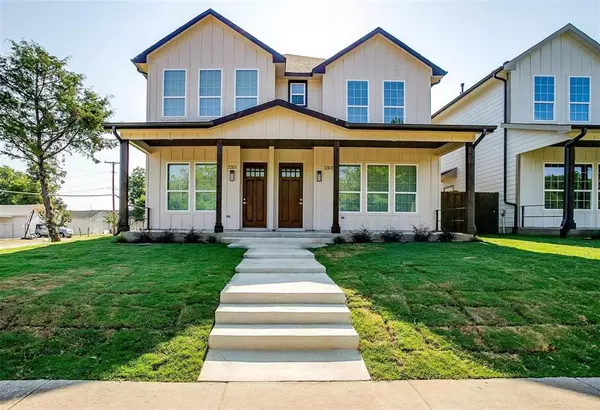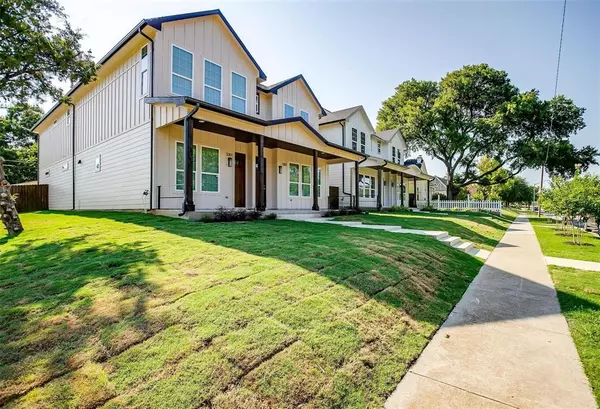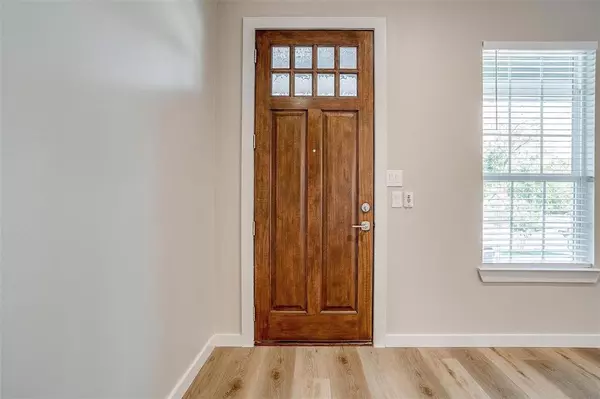
UPDATED:
11/19/2024 09:51 PM
Key Details
Property Type Townhouse
Sub Type Townhouse
Listing Status Active
Purchase Type For Rent
Square Footage 1,439 sqft
Subdivision Ryan South, John C Addition
MLS Listing ID 20761165
Bedrooms 3
Full Baths 2
Half Baths 1
PAD Fee $1
HOA Y/N None
Year Built 2024
Lot Size 6,172 Sqft
Acres 0.1417
Property Description
Location
State TX
County Tarrant
Direction Near TCU, Exit I-35 west on Berry St. Pass over Hemphill and the Travis Ave Baptist Church. Continue west going underneath the train tressel. Be in the left lane. The 3rd street on your left is Ryan Avenue. Turn Left going South on Ryan Ave. It will be on your left after the 2nd intersection.
Rooms
Dining Room 1
Interior
Interior Features Decorative Lighting, Open Floorplan
Heating Central, Electric
Cooling Ceiling Fan(s), Central Air, Electric
Flooring Carpet, Luxury Vinyl Plank
Appliance Dishwasher, Disposal, Gas Range, Microwave, Refrigerator
Heat Source Central, Electric
Laundry Electric Dryer Hookup, Utility Room, Full Size W/D Area, Washer Hookup
Exterior
Garage Spaces 2.0
Fence Fenced, Gate, Wood
Utilities Available City Sewer, City Water, Concrete, Curbs
Roof Type Composition
Total Parking Spaces 2
Garage Yes
Building
Lot Description No Backyard Grass
Story Two
Level or Stories Two
Schools
Elementary Schools Georgeclar
Middle Schools Rosemont
High Schools Paschal
School District Fort Worth Isd
Others
Pets Allowed Yes, Cats OK, Dogs OK
Restrictions No Smoking,No Sublease,No Waterbeds
Ownership See Tax Record
Pets Description Yes, Cats OK, Dogs OK

GET MORE INFORMATION





