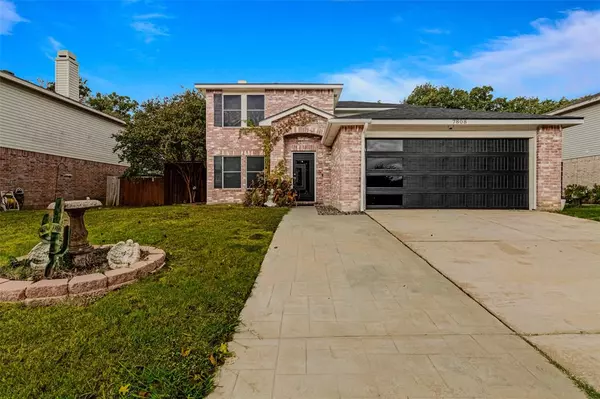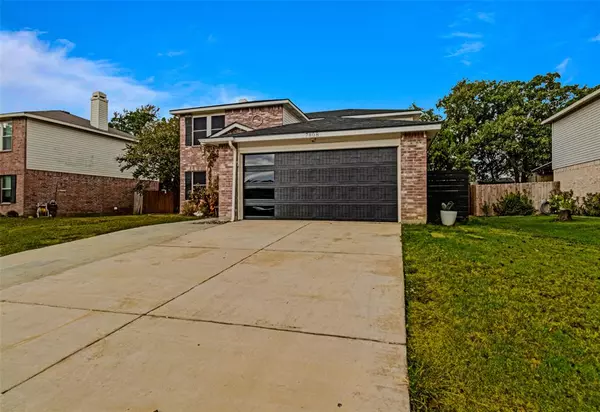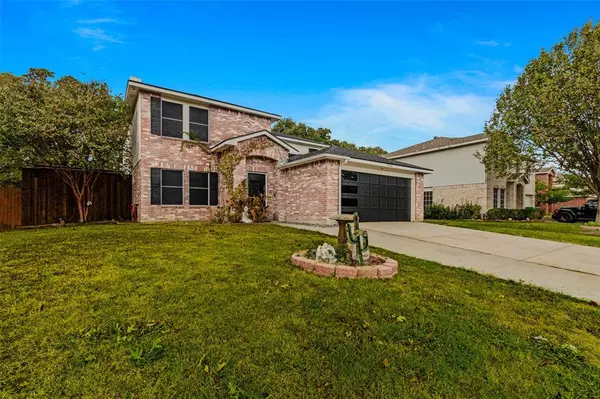
OPEN HOUSE
Fri Nov 22, 2:00pm - 4:00pm
Sun Nov 24, 2:00pm - 4:00pm
UPDATED:
11/16/2024 11:49 PM
Key Details
Property Type Single Family Home
Sub Type Single Family Residence
Listing Status Active
Purchase Type For Sale
Square Footage 2,609 sqft
Price per Sqft $151
Subdivision Hickory Creek Ranch Ph 2
MLS Listing ID 20762387
Style Traditional
Bedrooms 4
Full Baths 2
Half Baths 1
HOA Fees $206
HOA Y/N Mandatory
Year Built 2002
Lot Size 7,013 Sqft
Acres 0.161
Property Description
Location
State TX
County Denton
Direction From Frisco: At the DNT Panther Creek Pkwy exit, make a U-turn on to Dallas pkwy and make a right on Eldorado Pkwy. Then continue straight onto East Eldorado Pkwy. You will continue on that road going to Teasley Ln. Then you will turn left on Montecito Dr and make a right on Settelent Dr.
Rooms
Dining Room 1
Interior
Interior Features Cable TV Available, Walk-In Closet(s)
Flooring Laminate, Tile, Wood
Fireplaces Number 1
Fireplaces Type Brick, Family Room, Gas
Appliance Dishwasher, Electric Cooktop, Refrigerator, Washer
Laundry Utility Room, Full Size W/D Area, Washer Hookup
Exterior
Garage Spaces 2.0
Utilities Available Concrete
Roof Type Shingle
Total Parking Spaces 2
Garage Yes
Building
Story Two
Foundation Slab
Level or Stories Two
Structure Type Brick
Schools
Elementary Schools Mcnair
Middle Schools Bettye Myers
High Schools Guyer
School District Denton Isd
Others
Ownership Victor

GET MORE INFORMATION





