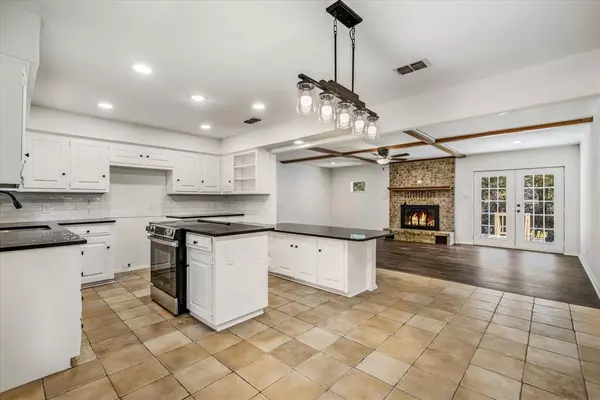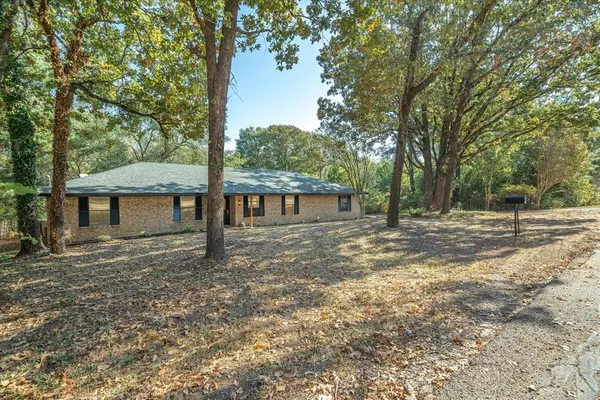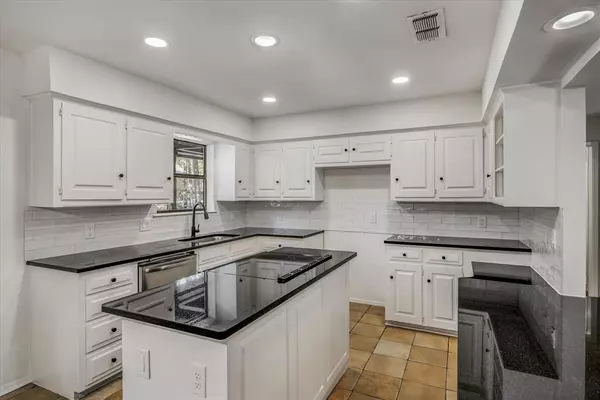
UPDATED:
11/23/2024 01:37 PM
Key Details
Property Type Single Family Home
Sub Type Single Family Residence
Listing Status Active
Purchase Type For Sale
Square Footage 1,524 sqft
Price per Sqft $196
Subdivision Royal Oaks
MLS Listing ID 20756153
Style Ranch
Bedrooms 3
Full Baths 2
HOA Y/N None
Year Built 1980
Annual Tax Amount $3,743
Lot Size 0.369 Acres
Acres 0.369
Property Description
Location
State TX
County Van Zandt
Direction From Hwy 80, turn north onto Hwy 859 or North Houston Street, Turn right on Oak Street, left on Humphries, left on Laura. Sign in yard.
Rooms
Dining Room 1
Interior
Interior Features Decorative Lighting, Granite Counters, Kitchen Island, Open Floorplan
Flooring Carpet, Tile
Fireplaces Number 1
Fireplaces Type Brick, Living Room
Appliance Dishwasher
Laundry Electric Dryer Hookup, Utility Room, Full Size W/D Area, Washer Hookup
Exterior
Garage Spaces 2.0
Utilities Available City Sewer, City Water
Roof Type Composition
Total Parking Spaces 2
Garage Yes
Building
Lot Description Few Trees, Interior Lot, Landscaped
Story One
Foundation Slab
Level or Stories One
Structure Type Brick
Schools
Elementary Schools Edgewood
Middle Schools Edgewood
High Schools Edgewood
School District Edgewood Isd
Others
Ownership NexGen
Acceptable Financing 1031 Exchange, Cash, Conventional, FHA, VA Loan
Listing Terms 1031 Exchange, Cash, Conventional, FHA, VA Loan

GET MORE INFORMATION





