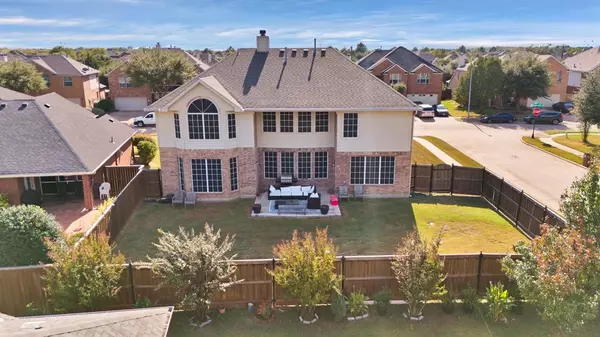
UPDATED:
11/06/2024 02:22 PM
Key Details
Property Type Single Family Home
Sub Type Single Family Residence
Listing Status Pending
Purchase Type For Rent
Square Footage 3,622 sqft
Subdivision High Hawk At Martins Meadow
MLS Listing ID 20766062
Style Traditional
Bedrooms 5
Full Baths 3
Half Baths 1
PAD Fee $1
HOA Y/N None
Year Built 2006
Lot Size 9,016 Sqft
Acres 0.207
Property Description
Location
State TX
County Tarrant
Direction Please follow GPS.
Rooms
Dining Room 2
Interior
Interior Features Cable TV Available, Chandelier, Decorative Lighting, High Speed Internet Available, Kitchen Island, Open Floorplan, Pantry, Walk-In Closet(s)
Heating Electric
Cooling Electric
Flooring Ceramic Tile, Laminate
Fireplaces Number 1
Fireplaces Type Living Room
Furnishings 1
Appliance Gas Cooktop
Heat Source Electric
Laundry Electric Dryer Hookup, In Hall, Utility Room, Full Size W/D Area
Exterior
Garage Spaces 2.0
Carport Spaces 2
Utilities Available City Sewer, City Water
Roof Type Asphalt
Total Parking Spaces 2
Garage Yes
Building
Story Two
Foundation Slab
Level or Stories Two
Structure Type Brick
Schools
Elementary Schools West
High Schools Bowie
School District Arlington Isd
Others
Pets Allowed Yes, Breed Restrictions, Cats OK, Dogs OK, Number Limit
Restrictions Pet Restrictions
Ownership Christopher Lee Ortiz
Special Listing Condition Aerial Photo
Pets Description Yes, Breed Restrictions, Cats OK, Dogs OK, Number Limit

GET MORE INFORMATION





