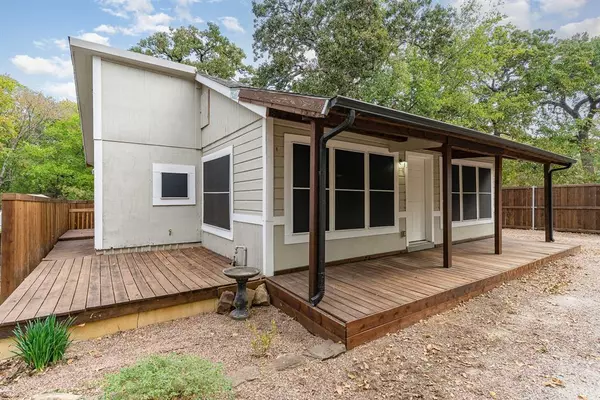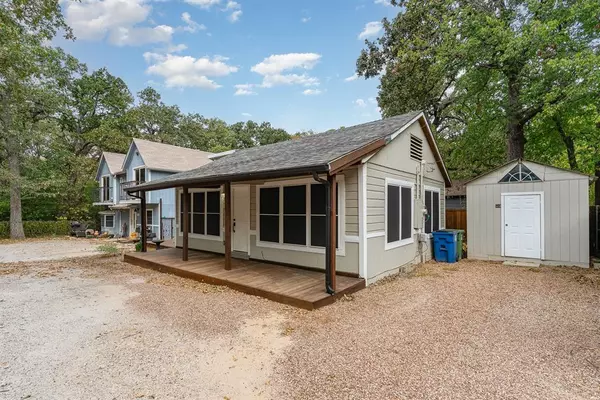
UPDATED:
11/18/2024 04:51 PM
Key Details
Property Type Single Family Home
Sub Type Single Family Residence
Listing Status Active
Purchase Type For Sale
Square Footage 989 sqft
Price per Sqft $302
Subdivision Shady Shores
MLS Listing ID 20767165
Bedrooms 3
Full Baths 1
HOA Y/N None
Year Built 1955
Annual Tax Amount $1,952
Lot Size 2,482 Sqft
Acres 0.057
Property Description
Location
State TX
County Denton
Community Boat Ramp, Greenbelt, Lake
Direction From i35, exit Post Oak and Lakeshore and turn east on Lakeshore. Take first right at the stop sign onto Shady Shores Rd. Left on Garza. Right on 6th. Left on (another) Lakeshore and immediate right on 7th. Second home on your left.
Rooms
Dining Room 1
Interior
Interior Features Cable TV Available, Decorative Lighting, Eat-in Kitchen, High Speed Internet Available, Kitchen Island
Heating Electric
Cooling Central Air, Electric
Flooring Luxury Vinyl Plank
Appliance Dishwasher, Disposal, Electric Oven, Electric Range, Electric Water Heater
Heat Source Electric
Laundry Electric Dryer Hookup, Full Size W/D Area, Washer Hookup
Exterior
Exterior Feature Covered Patio/Porch, Rain Gutters, Storage
Fence Wood
Community Features Boat Ramp, Greenbelt, Lake
Utilities Available City Sewer, City Water
Roof Type Composition
Garage No
Building
Story One
Foundation Pillar/Post/Pier
Level or Stories One
Schools
Elementary Schools Olive Stephens
Middle Schools Bettye Myers
High Schools Ryan H S
School District Denton Isd
Others
Ownership See Tax
Acceptable Financing Cash, Conventional, FHA, VA Loan
Listing Terms Cash, Conventional, FHA, VA Loan

GET MORE INFORMATION





