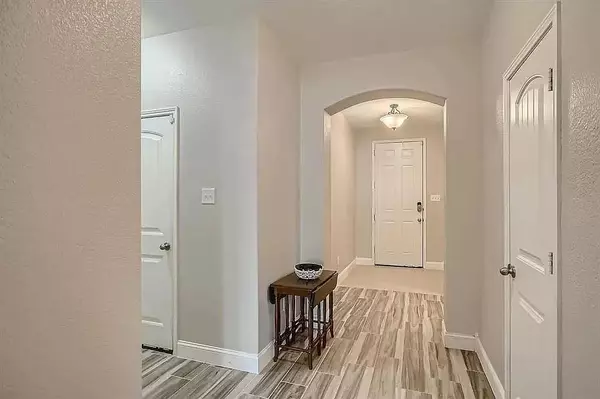
UPDATED:
11/20/2024 09:43 PM
Key Details
Property Type Single Family Home
Sub Type Single Family Residence
Listing Status Active
Purchase Type For Rent
Square Footage 1,924 sqft
Subdivision Harbor Village At Providence P
MLS Listing ID 20766960
Style Craftsman
Bedrooms 3
Full Baths 2
PAD Fee $1
HOA Y/N Mandatory
Year Built 2017
Lot Size 7,971 Sqft
Acres 0.183
Property Description
Location
State TX
County Denton
Community Community Pool, Curbs, Jogging Path/Bike Path, Sidewalks
Direction From Highway 380 heading west, turn right on FM2931 towards Providence Village. Left on Cape Cod Blvd. Right on Myers Ct. and then left onto Stallings Drive. 8938 Stallings will be on your left.
Rooms
Dining Room 1
Interior
Interior Features Decorative Lighting, Granite Counters, High Speed Internet Available, Kitchen Island, Open Floorplan, Pantry, Walk-In Closet(s)
Heating Central, Electric
Cooling Central Air, Electric
Flooring Ceramic Tile
Appliance Dishwasher, Disposal, Electric Range, Microwave
Heat Source Central, Electric
Laundry Electric Dryer Hookup, Utility Room, Full Size W/D Area, Washer Hookup
Exterior
Exterior Feature Covered Patio/Porch, Rain Gutters
Garage Spaces 2.0
Fence Back Yard, Vinyl
Community Features Community Pool, Curbs, Jogging Path/Bike Path, Sidewalks
Utilities Available All Weather Road, Asphalt, Cable Available, City Sewer, City Water, Concrete, Curbs, Electricity Connected
Roof Type Composition
Total Parking Spaces 2
Garage Yes
Building
Lot Description Few Trees, Interior Lot, Landscaped
Story One
Foundation Slab
Level or Stories One
Structure Type Siding
Schools
Elementary Schools James A Monaco
Middle Schools Aubrey
High Schools Aubrey
School District Aubrey Isd
Others
Pets Allowed Yes, Cats OK, Dogs OK, Number Limit
Restrictions Deed
Ownership Contact Agent
Pets Description Yes, Cats OK, Dogs OK, Number Limit

GET MORE INFORMATION





