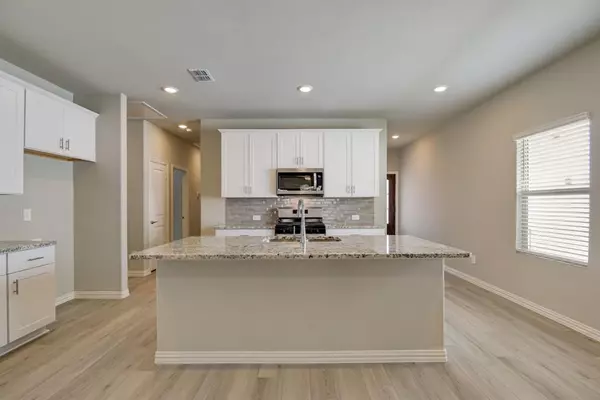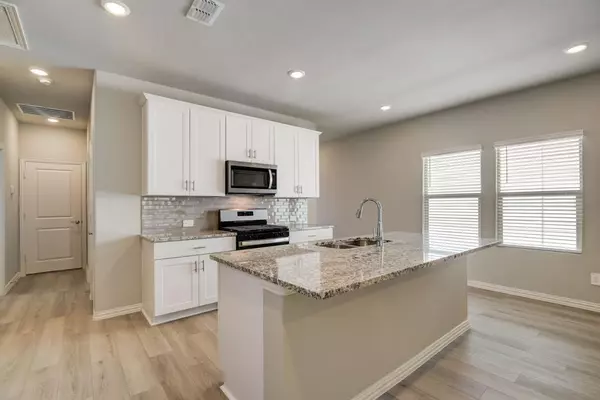
UPDATED:
11/22/2024 09:19 PM
Key Details
Property Type Single Family Home
Sub Type Single Family Residence
Listing Status Active
Purchase Type For Sale
Square Footage 1,551 sqft
Price per Sqft $209
Subdivision Eastridge
MLS Listing ID 20757547
Style Traditional
Bedrooms 3
Full Baths 2
HOA Fees $780/ann
HOA Y/N Mandatory
Year Built 2024
Lot Size 4,791 Sqft
Acres 0.11
Property Description
Location
State TX
County Collin
Community Club House, Community Pool, Jogging Path/Bike Path, Park, Playground
Direction East on 380. North on New Hope Rd E. Turn right on Thistle Creek Trail. Right on Water Town Drive.
Rooms
Dining Room 1
Interior
Interior Features Cable TV Available, Decorative Lighting, High Speed Internet Available, Smart Home System
Heating Central, Electric, ENERGY STAR Qualified Equipment
Cooling Ceiling Fan(s), Electric, ENERGY STAR Qualified Equipment, Zoned
Flooring Carpet, Ceramic Tile
Appliance Dishwasher, Disposal, Electric Oven, Gas Cooktop, Microwave, Plumbed For Gas in Kitchen, Tankless Water Heater, Vented Exhaust Fan
Heat Source Central, Electric, ENERGY STAR Qualified Equipment
Exterior
Garage Spaces 2.0
Fence Wood
Community Features Club House, Community Pool, Jogging Path/Bike Path, Park, Playground
Utilities Available City Sewer, City Water, Concrete, Individual Gas Meter, Individual Water Meter, Underground Utilities
Roof Type Composition
Total Parking Spaces 2
Garage Yes
Building
Story One
Foundation Slab
Level or Stories One
Structure Type Brick,Concrete,Rock/Stone
Schools
Elementary Schools Webb
Middle Schools Johnson
High Schools Mckinney North
School District Mckinney Isd
Others
Restrictions No Livestock,No Mobile Home
Ownership Meritage Homes
Acceptable Financing Cash, Conventional, FHA, VA Loan
Listing Terms Cash, Conventional, FHA, VA Loan

GET MORE INFORMATION





