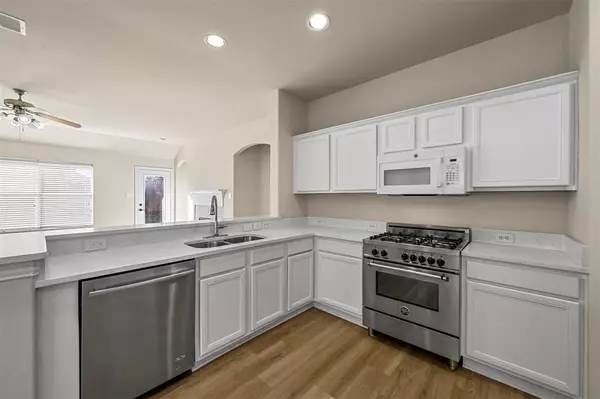
UPDATED:
11/07/2024 03:10 AM
Key Details
Property Type Single Family Home
Sub Type Single Family Residence
Listing Status Active
Purchase Type For Rent
Square Footage 2,184 sqft
Subdivision Waterview Ph 12
MLS Listing ID 20763528
Style Traditional
Bedrooms 4
Full Baths 2
HOA Fees $765/ann
PAD Fee $1
HOA Y/N Mandatory
Year Built 2005
Lot Size 5,837 Sqft
Acres 0.134
Property Description
The spacious, open floor plan is perfect for entertaining or relaxing with family. Enjoy the privacy of a fenced backyard, which is ideal for outdoor gatherings or personal relaxation. Nestled in a beautiful, safe neighborhood with proximity to local water parks, tennis courts, schools, and amenities, this home perfectly blends comfort and convenience.
Don’t miss your chance to own this move-in-ready gem in one of Rowlett's best communities!
Location
State TX
County Dallas
Community Community Pool
Direction Follow TX-66 West to Dalrock Road in Rowlett, keep right to stay on Dalrock Road, and take Elm Grove Road to J. A. Forster Drive, Drive to Nantucket Drive
Rooms
Dining Room 1
Interior
Interior Features Cable TV Available, Cathedral Ceiling(s), Chandelier, Decorative Lighting, Double Vanity, High Speed Internet Available, Open Floorplan, Pantry, Vaulted Ceiling(s), Walk-In Closet(s)
Heating Central, Electric, Fireplace(s)
Cooling Ceiling Fan(s), Central Air
Flooring Carpet, Ceramic Tile, Laminate
Fireplaces Number 1
Fireplaces Type Gas Logs, Living Room
Appliance Dishwasher, Disposal, Gas Cooktop, Gas Oven, Gas Water Heater, Microwave, Refrigerator
Heat Source Central, Electric, Fireplace(s)
Laundry Electric Dryer Hookup, Washer Hookup
Exterior
Garage Spaces 2.0
Fence Back Yard, Wood
Community Features Community Pool
Utilities Available City Sewer, City Water, Electricity Available, Individual Gas Meter, Individual Water Meter, Natural Gas Available, Underground Utilities
Roof Type Shingle
Total Parking Spaces 2
Garage Yes
Building
Lot Description Subdivision
Story One
Foundation Slab
Level or Stories One
Structure Type Brick
Schools
Elementary Schools Choice Of School
Middle Schools Choice Of School
High Schools Choice Of School
School District Garland Isd
Others
Pets Allowed Yes, Breed Restrictions
Restrictions Easement(s),No Smoking,No Sublease,No Waterbeds,Pet Restrictions
Ownership Anthony Wilson
Pets Description Yes, Breed Restrictions

GET MORE INFORMATION





