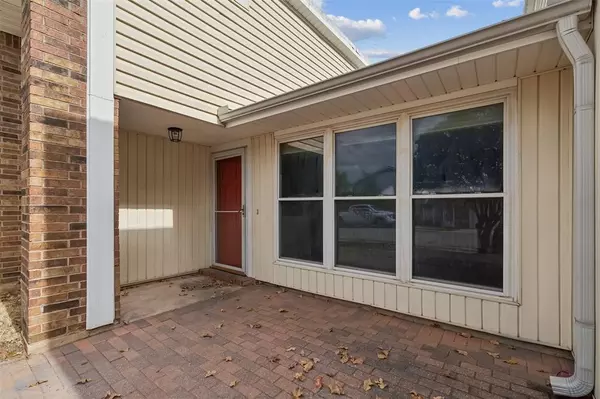
OPEN HOUSE
Sun Nov 24, 12:00pm - 2:00pm
UPDATED:
11/21/2024 08:34 PM
Key Details
Property Type Single Family Home
Sub Type Single Family Residence
Listing Status Active
Purchase Type For Sale
Square Footage 1,915 sqft
Price per Sqft $207
Subdivision Teakwood Estates Add
MLS Listing ID 20767853
Bedrooms 3
Full Baths 2
HOA Y/N None
Year Built 1982
Annual Tax Amount $8,169
Lot Size 10,410 Sqft
Acres 0.239
Property Description
Location
State TX
County Tarrant
Direction 121 Exit Harwood,west on Harwood, Rt on Crystal Springs,Left on Susan,Susan turns into Emerald
Rooms
Dining Room 2
Interior
Interior Features Cathedral Ceiling(s), Decorative Lighting, Eat-in Kitchen, Granite Counters, Open Floorplan, Pantry, Vaulted Ceiling(s), Walk-In Closet(s)
Heating Fireplace(s)
Cooling Central Air
Fireplaces Number 2
Fireplaces Type Brick, Family Room, Outside
Appliance Dishwasher, Electric Range
Heat Source Fireplace(s)
Exterior
Exterior Feature Covered Deck, Covered Patio/Porch, Fire Pit, Storage
Garage Spaces 2.0
Fence Wood
Utilities Available All Weather Road, City Sewer, City Water, Concrete, Curbs
Total Parking Spaces 2
Garage Yes
Building
Story One
Level or Stories One
Structure Type Brick
Schools
Elementary Schools Meadowcrk
High Schools Trinity
School District Hurst-Euless-Bedford Isd
Others
Ownership Mike Belew

GET MORE INFORMATION





